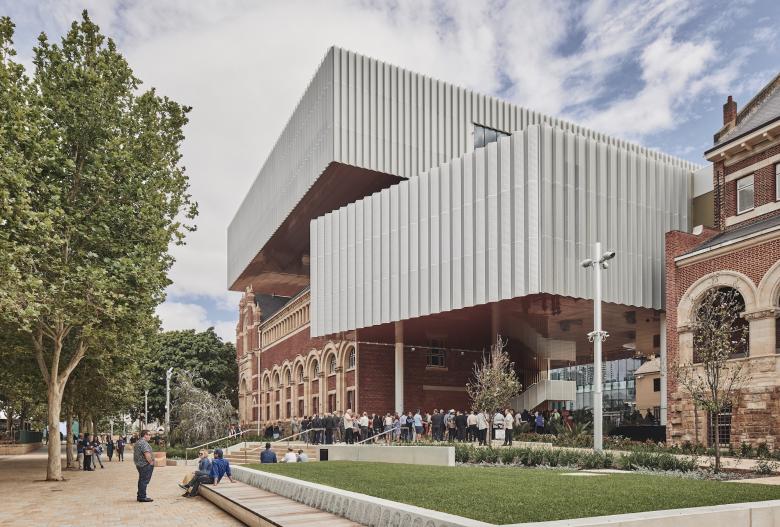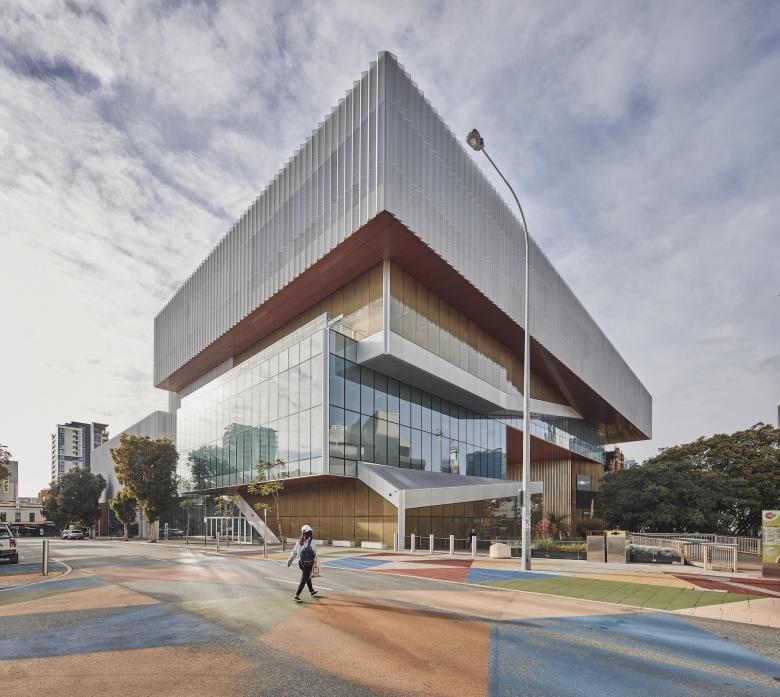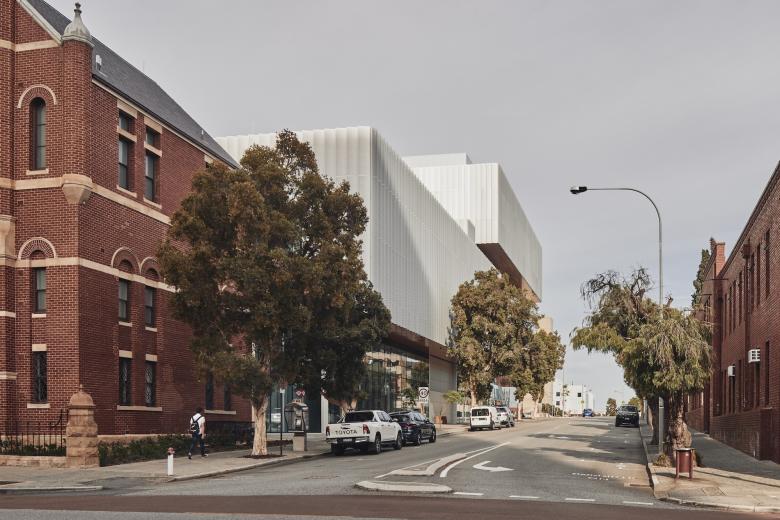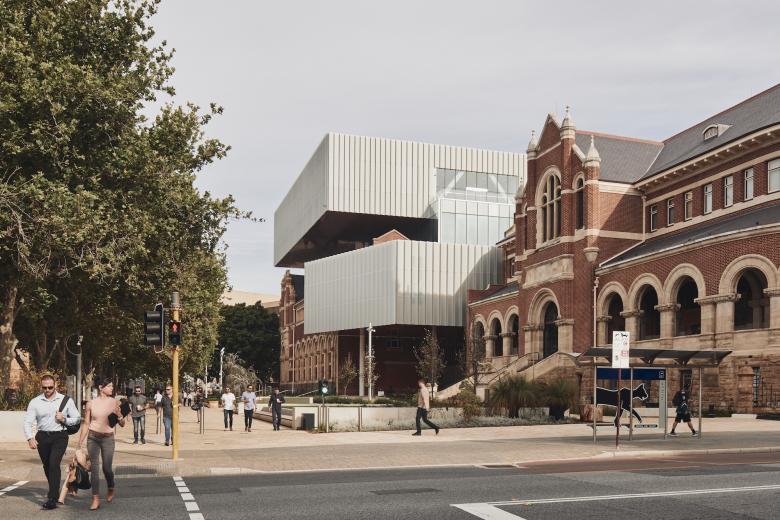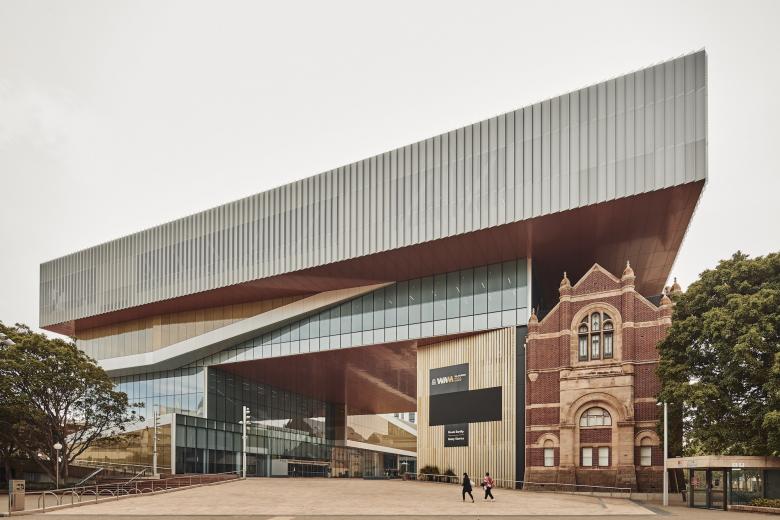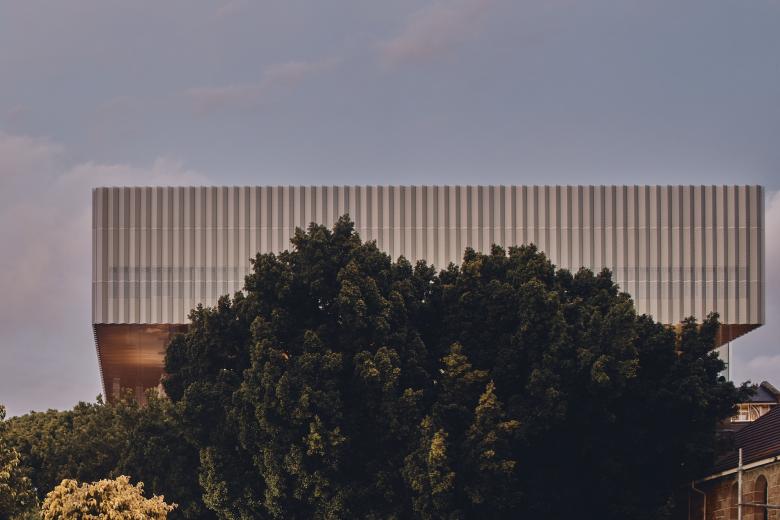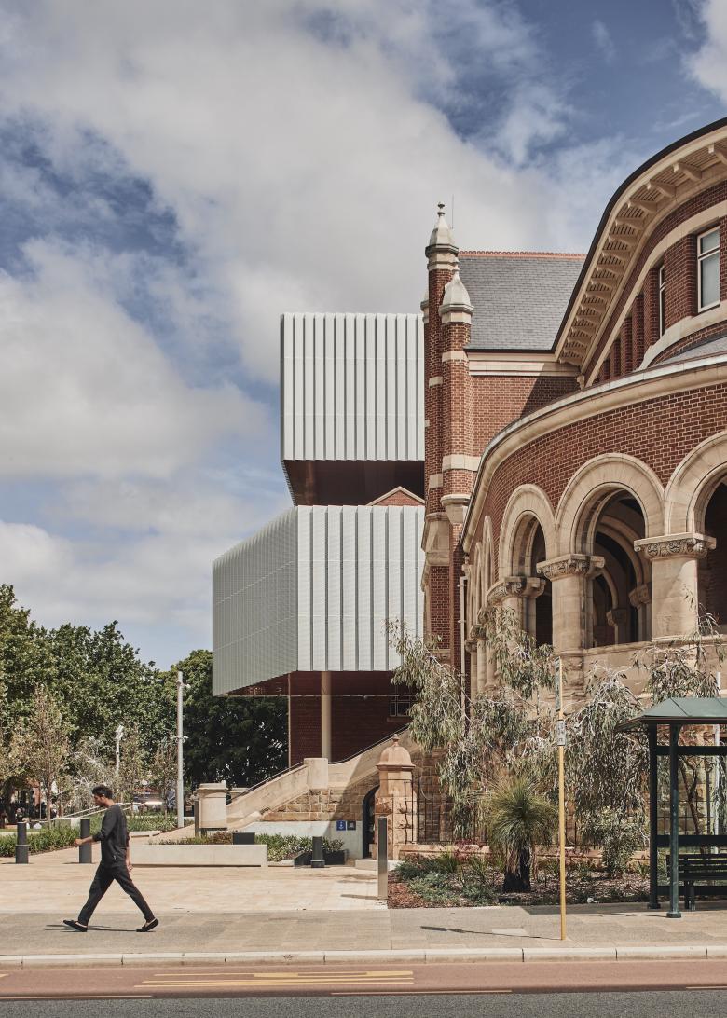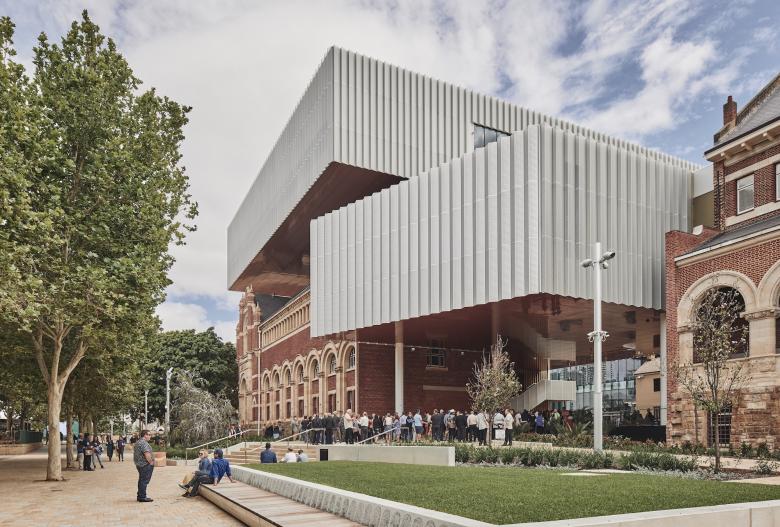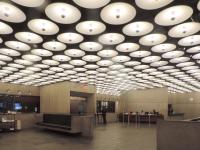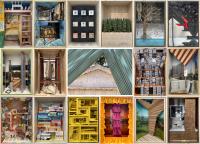WA Museum Boola Bardip
Perth, Australie
WA Museum Boola Bardip at Perth’s Cultural Centre, designed in joint venture by international design practices Hassell + OMA, has opened to the public.
The Museum has been conceived as a ‘collection of stories’ about Western Australia’s diversity, rich history, and contemporary culture. Heritage buildings and new volumes have been connected to offer a variety of curatorial possibilities, and to create the sheltered, outdoor ‘City Room’ for public cultural programs and daily activities, including a nine-day cultural festival celebrating the opening.
The renewed Museum will be a place where the local community and global visitors can gather to engage in diverse cultural experiences. It features additional spaces for exhibitions and events, capacity for national and international touring shows, and new retail and dining opportunities.
Two intersecting circulation loops – one vertical and one horizontal – connect the refurbished historic buildings and new structures, while offering multiple routes for different experiences of the Museum’s content. The ‘City Room’ at the heart of the project is a civic space for a variety of activities and exhibitions, used by the Museum, nearby cultural institutions, and the general public.
The old and new structures embody the State’s rich architectural and cultural history and offer spaces to share diverse stories to local and international audiences. Visitors can gather at the City Room for activities that shape the State’s contemporary culture.
OMA Managing Partner – Architect David Gianotten said: “The Museum is deeply rooted in Western Australia. We are proud to have created an architecture where the State’s culture is passed on and continuously made.”
Hassell + OMA have worked as one team in Perth to deliver the Museum in partnership with managing contractor Multiplex, drawing on both practices’ extensive experience in design and construction of large-scale cultural projects. The team was led by Hassell’s Mark Loughnan and Peter Dean and OMA’s David Gianotten and Paul Jones.
OMA Regional Director Paul Jones said: “The Museum is unique in both the Australian and international cultural landscape. It invites visitors to not only passively look at exhibitions, but also become active creators of their own museum experiences. Visitors can choose museum journeys relevant to them and engage in dialogues with each other.”
Western Australian Museum Chief Executive Officer Alec Coles said the new WA Museum Boola Bardip is a landmark building within the heart of the Perth Cultural Centre precinct. “The architectural team of Hassell + OMA and the contractors, Multiplex have produced a magnificent new building that embraces the heritage buildings within, whilst creating spectacular new experiences. It is a Museum of which I hope all Western Australians will be proud.”
- Architectes
- OMA - Office for Metropolitan Architecture
- Lieu
- Perth Cultural Centre, 6000 Perth, Australie
- Année
- 2020
- Client
- Multiplex / State Government of Western Australia
- Équipe
- David Gianotten (Partner), Paul Jones (Project Director), Fred Awty, Mirai Morita, Christopher Hing Fay, Thorben Bazlen, Marina Cogliani, Jack Davies, Haram Hong, Eunjin Kang, Alan Lau, Fedor Medek, Marcus Parviainen, Paola Provinciali, Yash Ravi, Takehiko Suzuki, Shinji Takagi, John Thurtle, Elizabeth White, Polina Zhalniarovich
- JV Partner
- Hassell
- Structural Engineer
- BG&E
- Services Engineer
- Wood & Grieve
- Facade Engineer
- Hera
- Heritage Architect
- Element
- ESD Engineer
- Atelier 10
- Building Surveyor
- JMG
- Signage & Wayfinding
- Studio Ongarato
- Managing Contractor
- Multiplex
