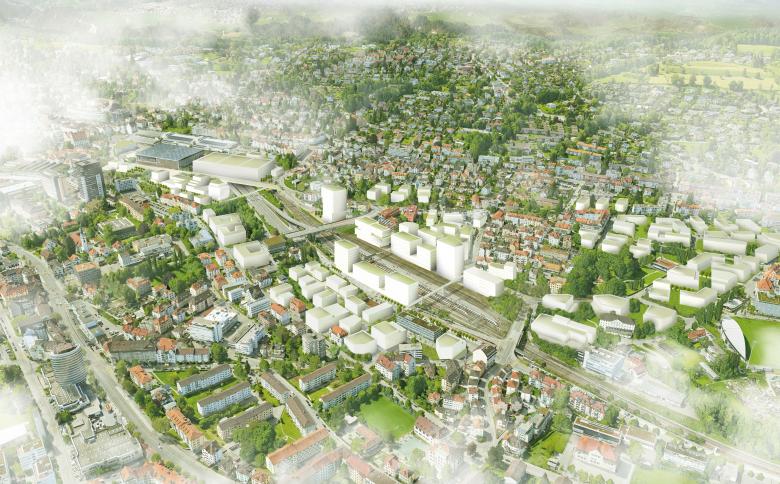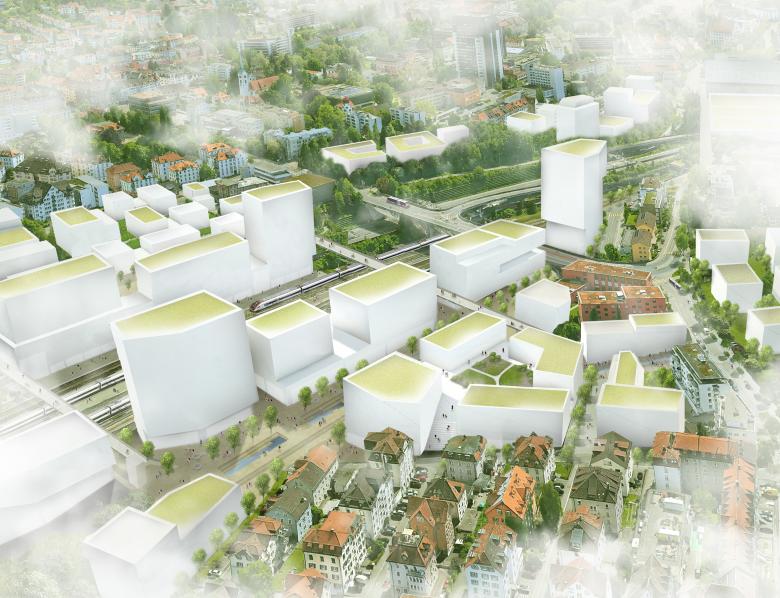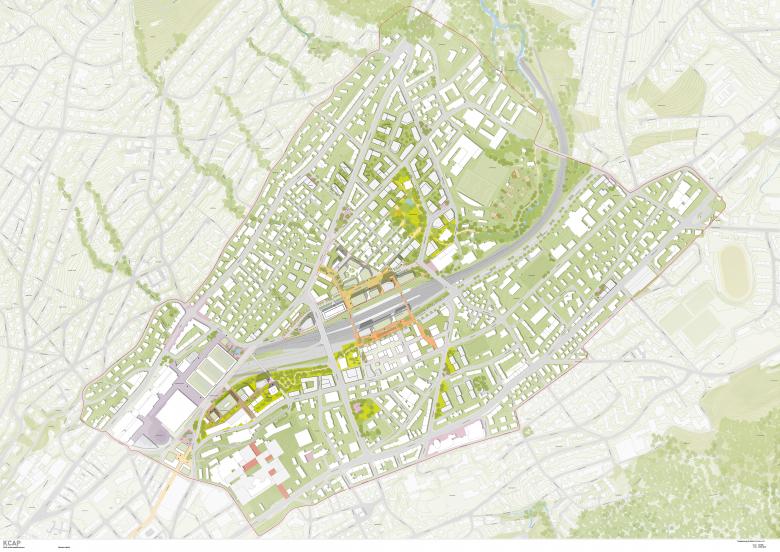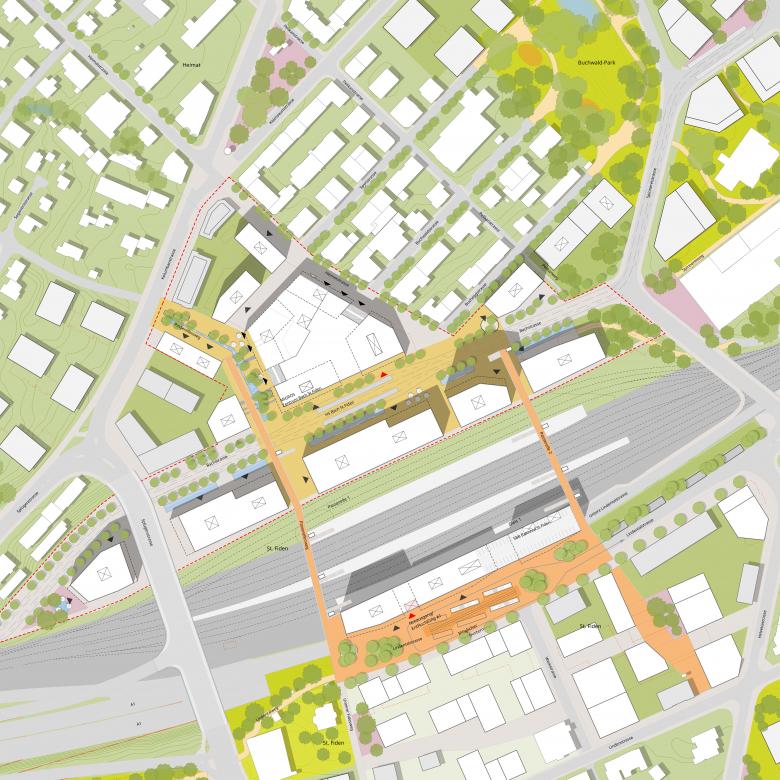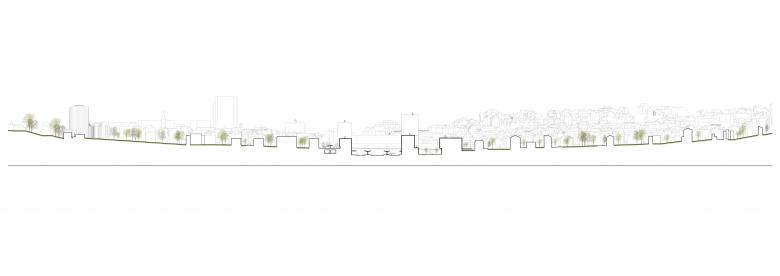St. Fiden-Heiligkreuz
St.Gallen, スイス
The integral vision on the future of the entire St. Fiden-Heiligkreuz area focusses on long-term spatial planning, mobility concepts and functional development opportunities. The aim of the inner development throughout the entire area is a densification strategy and a simultaneous strengthening of the quality of life through a distinctive, diverse city district with a new lively city center.
The plan focusses on three core areas: Bach-St. Fiden, the area of today‘s workshop and the Heiligkreuz district, which are located within the two existing city axes St. Jakobstrasse and Langgasse. An integral part of the future image of St. Fiden-Heiligkreuz is the development of a mobility concept that ensures the expected traffic flows for the core areas and enables a significant center function at St. Fiden station.
With the open-space and landscape concept and an additional pedestrian bridge over the track field, the cross-references and connections existing today are strengthened and integrated into the layout of the new city center through strategic use of the available space and potential of Gerhalden and Tanneichbach.
- 建築家
- KCAP Zürich
- 場所
- St.Gallen, スイス
- 年
- 2017-ongoing
- クライエント
- Stadt St. Gallen
- Program
- Masterplan with 290.700 m2 for living, working, retail and public infrastructure
- Role
- Stadtplaner
- Participating parties
- SIMA l BREER Landschaftsarchitektur, stadtraumverkehr Birchler+Wicki
