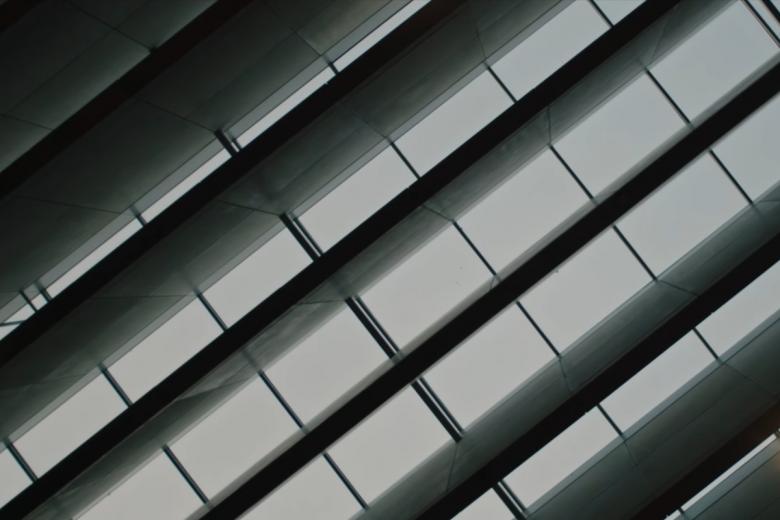A Conversion in Concrete
The latest episode of “Architecture in Concrete,” a series created by EARCH magazine, takes viewers inside Kuba & Pilař's conversion of a 1980s canteen into the New Headquarters of the Faculty of Humanities, Charles University in Prague.
The New Headquarters of the Faculty of Humanities, Charles University, which we featured in our Magazine a year ago, is a three-story building that appears like a two-story building from the raised platform surrounding it. Seminar rooms, offices, and other spaces are placed at the perimeter of the square plan, so the center is given over to a large atrium that brings daylight to the lowest level.
The 10-minute film (in Czech with English subtitles) features architect Ladislav Kuba speaking about the original building, his firm's 2009 competition design, the two-year construction process, and the numerous features of the building, from its new glass envelope and shades on the exterior, to the concrete walkways and skylit central atrium inside. The central space, with natural light coming in between the concrete trusses beneath the glazed roof, is most striking — and makes the building ideal for a video series focused on concrete.
“Architecture in Concrete 17th episode: Ladislav Kuba - Faculty of Humanities” directed by Jiří Kout
Artigos relacionados
-
New Headquarters of the Faculty of Humanities, Charles University
Kuba & Pilař architekti | 18.01.2022
