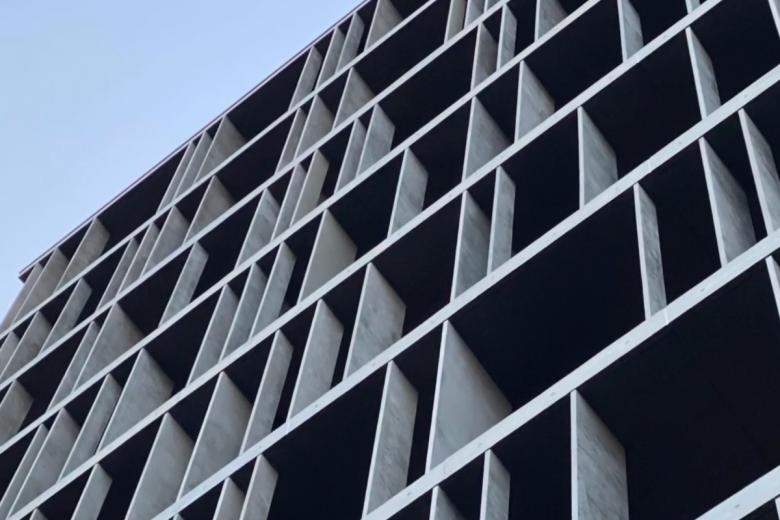Yokohama Zooms
Two new films from Tokyo's Key Operation Inc. take viewers inside a pair of recently completed apartment buildings in Yokohama designed by the firm for ZOOM. Though dramatically different in architectural expression, each project addresses the same functional and code considerations, while also overcoming the sameness of other large-scale residential buildings in Japan's second-largest city.
Both ZOOM Yokohama Kannai and ZOOM Yokohama Sakuragicho are eleven-story apartment buildings with small units for single tenants. Like similar projects in the city, the two ZOOM projects designed by Akira Koyama / Key Operation Inc. feature balconies facing the street. These outdoor spaces are ubiquitous because they incorporate fire ladders that are used in lieu of additional interior stairs, thereby freeing up space on the interior for the units, and they house the air conditioners that are needed for each unit. As explained by Koyama in the videos, the resulting concrete facades were designed to hide the A/C units but also provide a unified expression that veers from the horizontality of other balcony buildings.
The films, each more than 13 minutes long, delve deeper into the design of each building that just the balconies, with detailed information on the facade materials, for example, and tours through the small residential units. Like Koyama's earlier video tour of a residential project in Tokyo that was designed for people living with cats, the two ZOOM films are worth watching.
ZOOM Apartment in Yokohama Kannai
ZOOM Apartment in Yokohama Sakuragicho
Artigos relacionados
-
-
JR Nippo Main Line Kirishima-Jingu Station Renovation
Takuma Kawaguchi Architect & Associates | 03.03.2025 -
-
-
