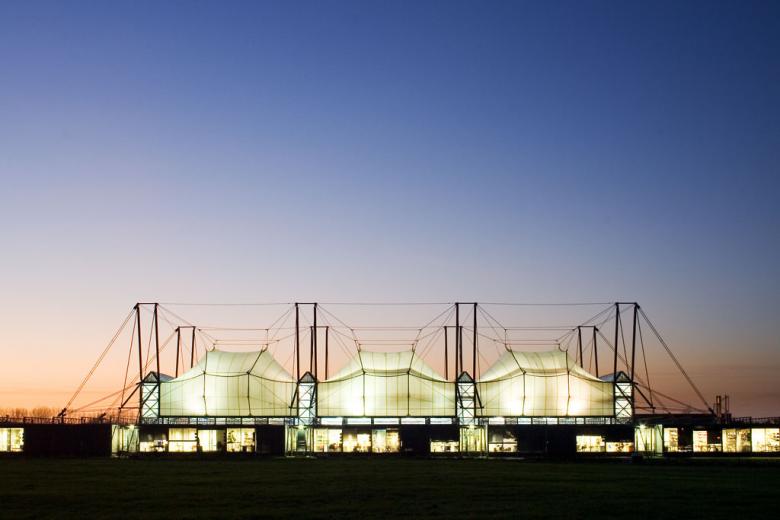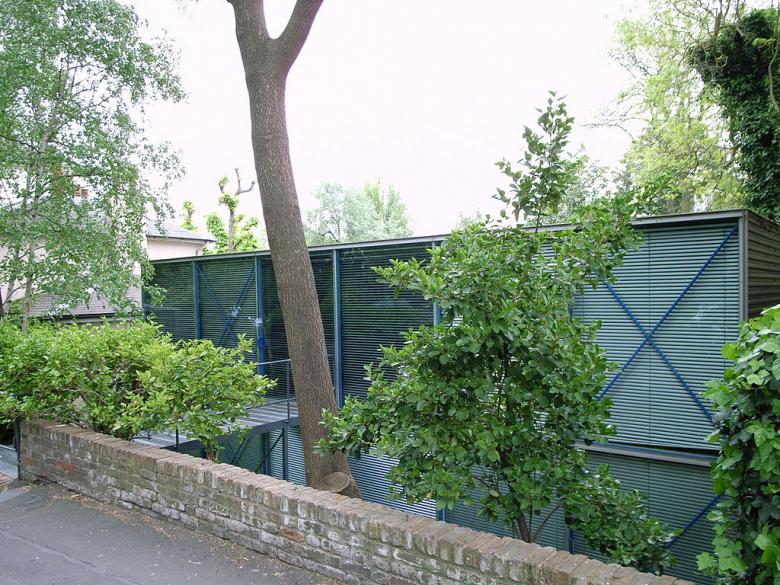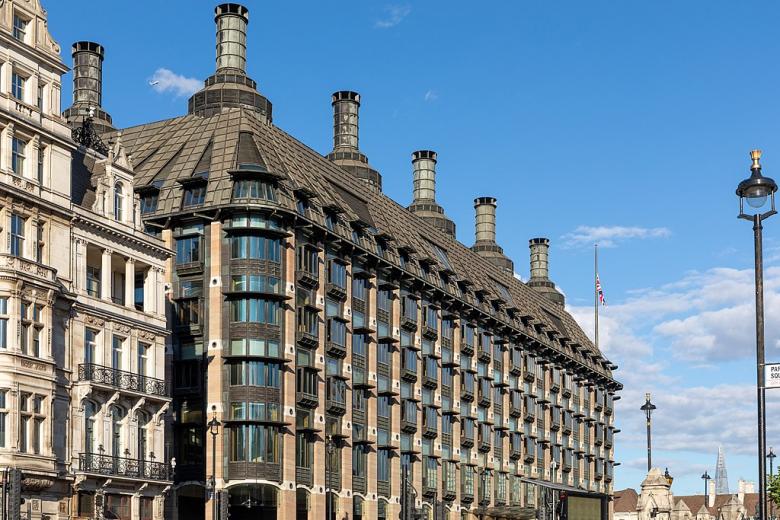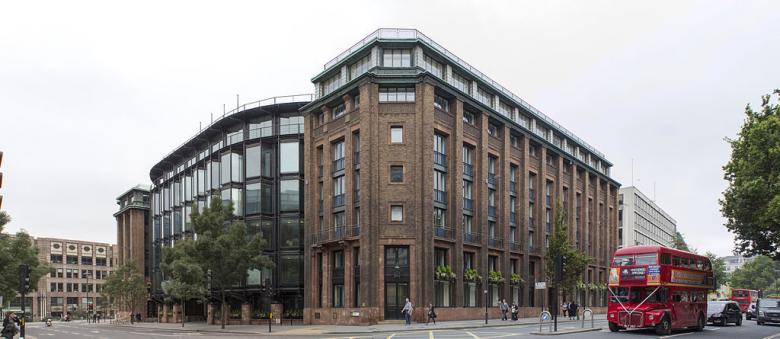British architect Michael Hopkins, recipient of the Royal Gold Medal in 1994 with his wife Patty, died on June 17, “peacefully” and “surrounded by his family,” per Hopkins Architects. He was 88.
While the Willis Faber & Dumas building (1970–75) in Ipswich is often regarded as the first major high-tech structure in Britain, few people know that Michael Hopkins executed Norman Foster’s brilliant design as project architect. Soon after, Hopkins would move on to become one of Britain’s leading architects himself and, later in life, he would leave such radical “building as machine” ideals, instead marrying high-tech architecture with postmodern considerations such as as working within tradition.
When Hopkins and his wife and lifelong collaborator Patricia (Patty) opened their eponymous office in 1976, they first designed a house for their family in Hampstead. It was a light steel-and-glass structure that foreshadowed many of the Hopkinses' later designs. Light, white-fabric structures became one of their hallmarks, like at the Mound Stand at Lord's Cricket Ground, which, critics noted, “exploited technology to build beautifully.” Thankfully, the pair did not see the use of new materials or techniques as ends in themselves, but used them to cleverly update traditional materials, often combining them with the expression of traditional crafts like masonry and carpentry.
Michael Hopkins, born in 1935 in Poole, England, studied architecture at Bournemouth and the Architectural Association in London. His first great building, the open-plan house in Hampstead, was a home and workspace all in one, and its elegance made it become an early icon of the High-tech movement in architecture. Its prefab architecture skillfully combined architecture with engineering; its slender post and beam structure made it a machine for living and working.
The two-story box had few partitions. Its steel frame, joints, rods and tension cables were all left visible. The residence was reached from the street by a “drawbridge” at the upper floor, the only one floor readily visible from the street. Clients were keen to visit the upper floor, while the couple’s three children lived downstairs — the architecture not otherwise distinguishing the office from the living areas.
Portcullis House in Westminster is the best example of Hopkins marrying high-tech and postmodern concerns. Providing offices for members of Parliament, the building on the Victoria Embankment combined with a well-designed new Tube station also designed by Hopkins. The elevation of Portcullis House along Westminster Bridge shows corners that are hung from the roof using massive steel beams. Aluminum bronze was chosen for the roof and walls, while the columns between windows are made of post-tensioned sandstone. The building’s rows of chimneys create a curious profile that recalls the Victorian Gothic; the many chimneys are part of an unpowered air conditioning system that draws air using natural convection.
Another great connection of old and new in Hopkins’s oeuvre is Bracken House in the City of London, the headquarters of the Financial Times. The original building from 1958, designed by Albert Richardson right next to St Paul's Cathedral, had pink sandstone facades recalling the salmon color of the newspaper, with red bricks and bronze windows. Only its central part was altered in 1992 by Hopkins, who re-organized the editors’ offices along Cannon Street and the printing works in an octagonal hall. Its new glass and gunmetal structure on a sandstone plinth has black bay windows and large open offices behind them. Hopkins “captured in stone and transmitted in bronze the finest aspirations of our age," contemporaries noted.
All through his life Hopkins also designed sports venues, especially for cricket and tennis, but also the London 2012 Olympic Velodrome. Schools, hospitals and academic buildings, predominantly in the USA for the likes of Harvard, Rice, Princeton, and Yale, kept his office busy throughout the decades.
But it was Hopkins's mastery of the "delicate relationship between modernity and tradition" that set him apart from the other great British High-tech architects of his generation. “For Hopkins,” said the Royal Gold Medal citation from the Royal Institute of British Architects in 1994, “progress was no longer a break with the past but an act of continuity where he intelligently integrates stone and wood, with advanced technology.” These words summarize Hopkins’s — and the Hopkinses' — achievements very well.



