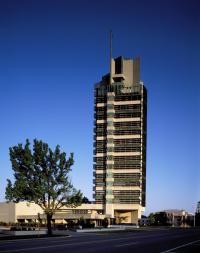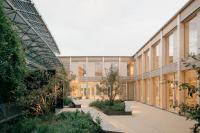Hilden Grange Preparatory School
Tonbridge, Great Britain
The Ritblat Building is a £4.4 million extension and redevelopment of Hilden Grange Preparatory School in Kent, designed by Hawkins\Brown.
The school is located on a steeply sloping site within a conservation area in the market town of Tonbridge in Kent. The original Victorian building is sited on the highest point of the school grounds, commanding impressive views of the Kent Weald.
The new scheme restores views of the surrounding countryside, which had been obscured by the addition of temporary classrooms. It makes an asset of the topography of the site by placing landscape at the heart of the estate. External play spaces and circulation form a central spine with wings of accommodation built from Prefabricated Cross Laminated Timber on either side. A sunken centralized dining/assembly hall large enough to accommodate the whole school connects the two wings. Full height curtain wall glazing and doors allow direct access onto external dining areas and outdoor amphitheatre.
New facilities include specialist art and science classrooms and a library which is organised over several floors accommodating different key stages on different tiers with external learning and play ‘terraces’ tailored to each age. Colour is used boldly throughout the scheme to denote different key stage areas and to create an attractive environment to inspire learning.
Pupils took occupation of the new facilities at the start of the academic year 2012-13 and the transformative impact has already been acknowledged by teachers of the school. Celine George, Senior Teacher at the school said "The new buildings are wonderful and have quite transformed the lives of all of us who work there."










