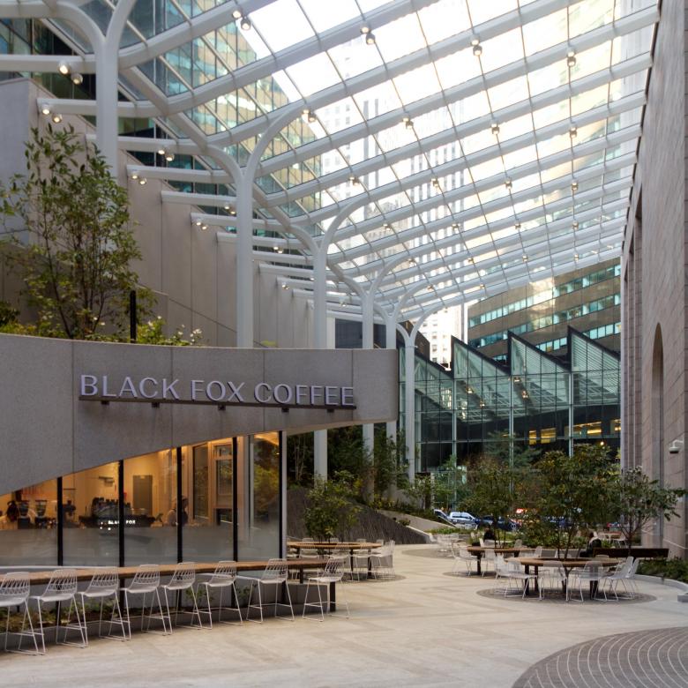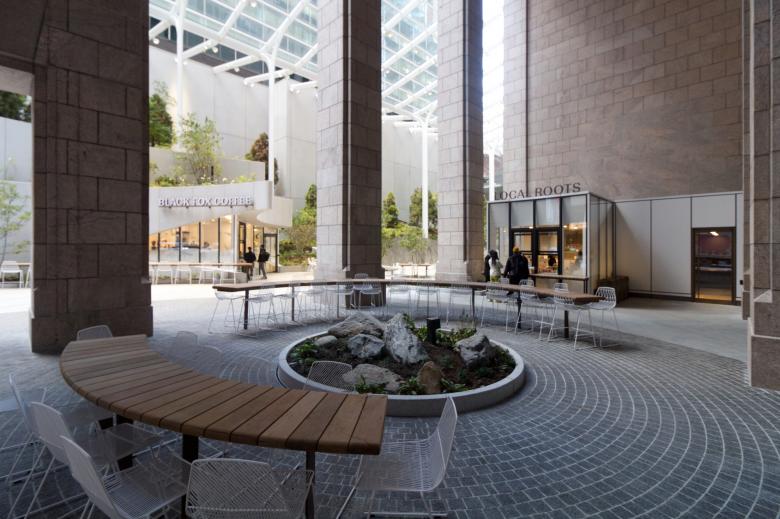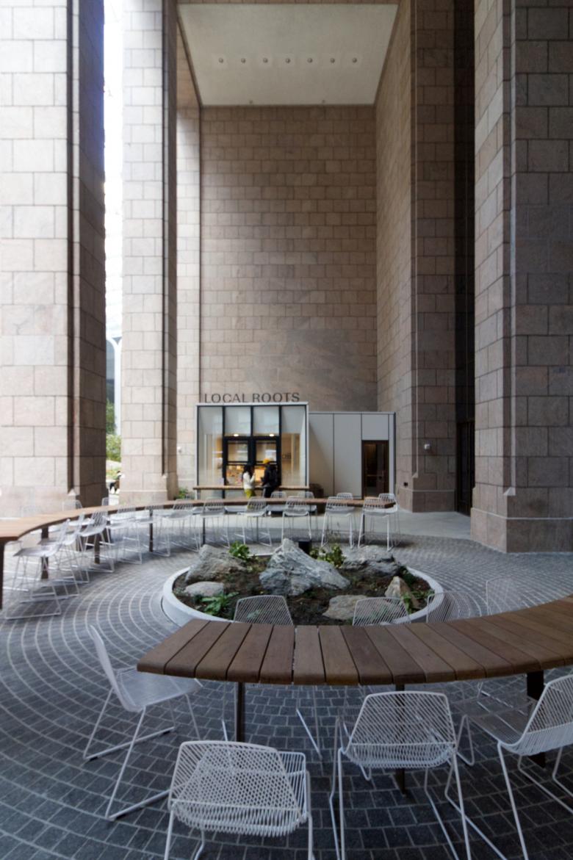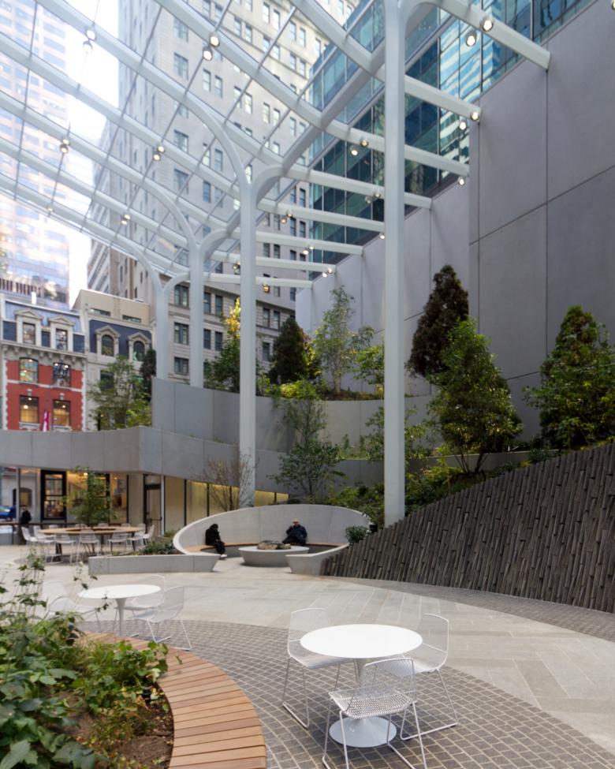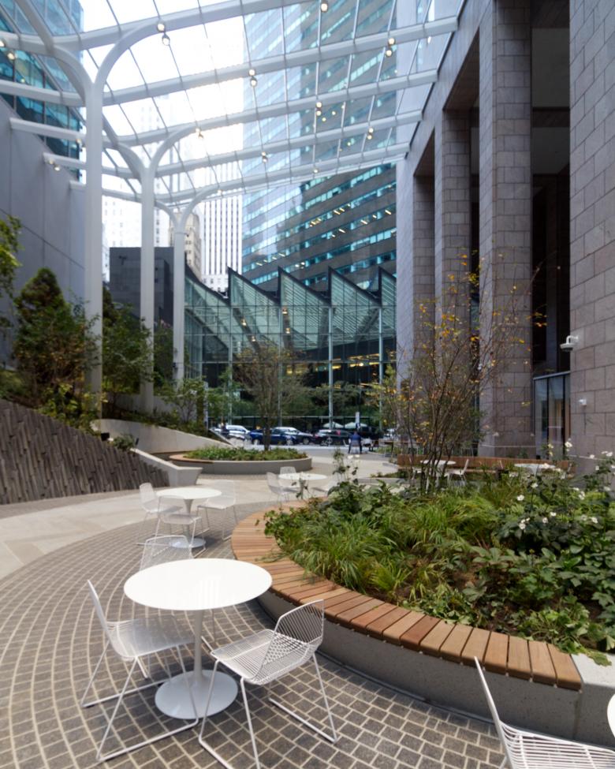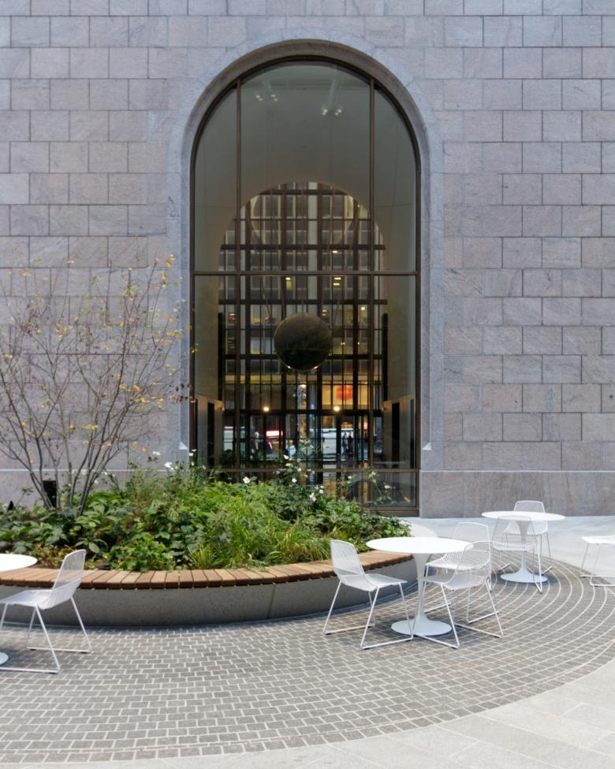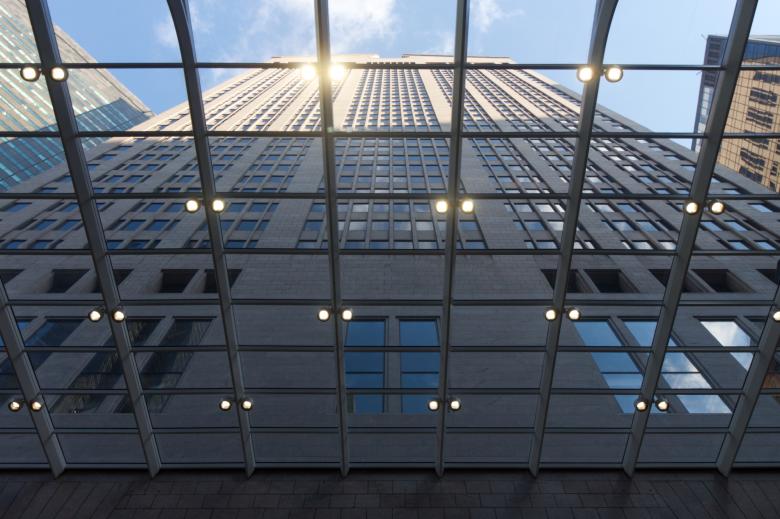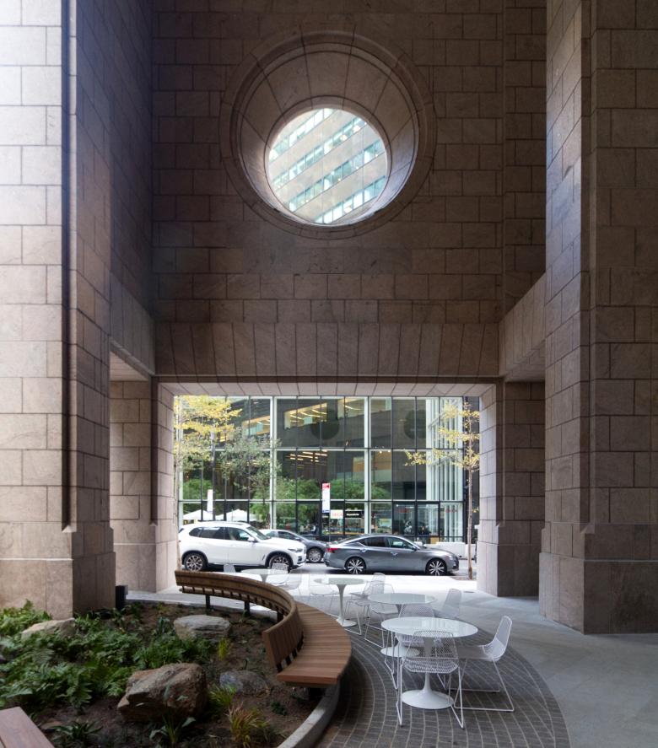A Garden Opens in Midtown
The reimagined public space at the base of 550 Madison, designed by Snøhetta as part of Olayan Group's transformation of Johnson/Burgee's iconic AT&T Building, opened to the public on November 16.
Technically the covered open space at the rear of the 37-story office building at 550 Madison Avenue is a POPS, or Privately Owned Public Space, provided by the original owner in exchange for the rights to build more floors in the tower than otherwise allowed by zoning. The space designed by Philip Johnson and John Burgee in 1984 was covered in a glass vault and open to 55th and 56th Streets on the ends, but the building's subsequent owner, Sony, enclosed the POPS and with it the arcades at the base of the tower. Snøhetta's design puts a new roof over the space, opens up the landscaped garden to the adjacent streets, and inserts a coffee shop and food kiosks beneath the new roof and within the arcades.
Although it is not climate-controlled, as its predecessor was, and was therefore almost completely empty when stopping by the day after it opened, the new garden designed by Snøhetta is a vast improvement over the previous iteration of the POPS, which was narrow and underused, as seen on my visits around the time Olayan Group bought the building in 2016. The open space is wider and taller, and therefore feels more open; and more importantly it is green, with trees, shrubs and ferns beneath the glass roof. Improving the public realm at the base of the building has been just one part of Olayan's work on the building, which also has involved revitalizing the elevations at the base of the tower (also Snøhetta), renovating the lobby (Gensler), and adding tenant amenity spaces on the seventh floor (Rockwell Group).
Snøhetta's project for the public spaces and facades at the base of the tower was met with controversy five years ago, when renderings were unveiled to remove most of the stone at the base facing Madison Avenue. Preservationists opposed the "disfigurement" of one of the most important examples of postmodern architecture; their efforts led to the building being designated a NYC Historical Landmark and the abandonment of dramatic alterations to the facades. But with its subpar predecessor, the public open space envisioned by Snøhetta remained intact, garnering the support of the Landmarks Preservation Commission and resulting in the creation of another go-to landscape — alongside Paley Park, Greenacre Park, and the MoMA Sculpture Garden — in Midtown Manhattan.
