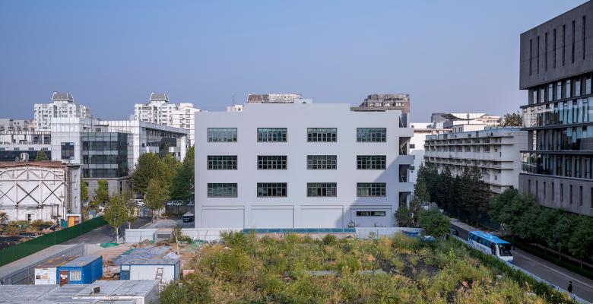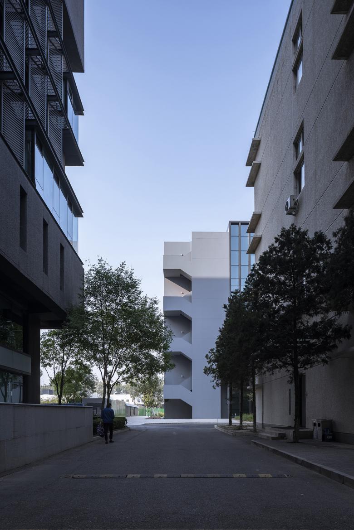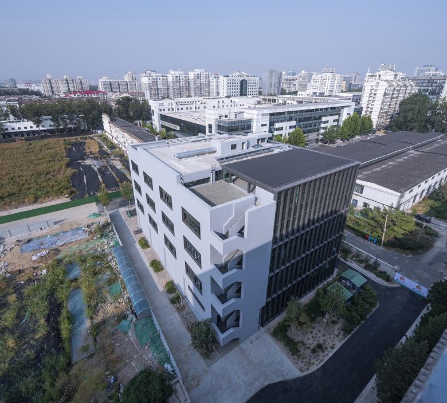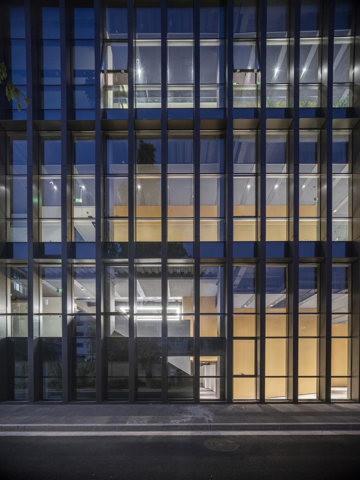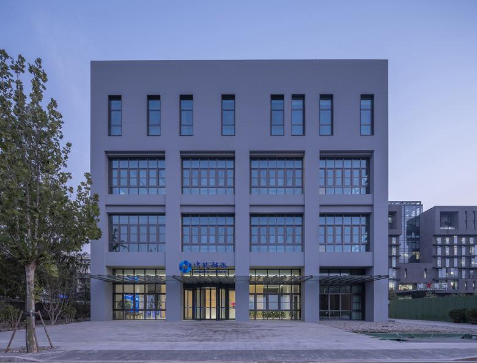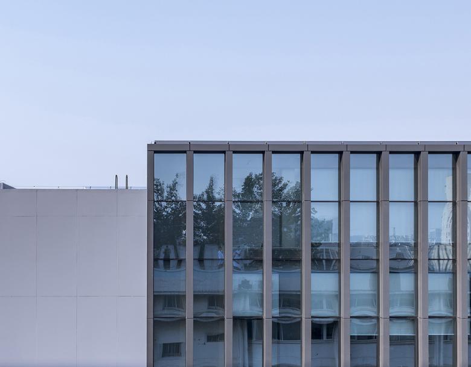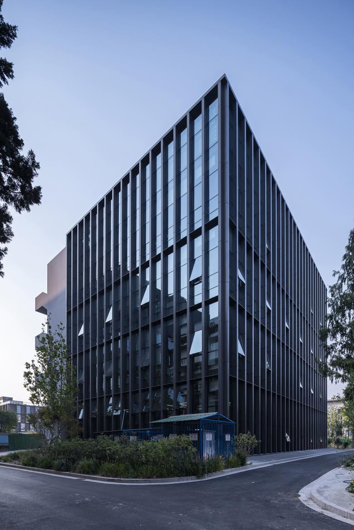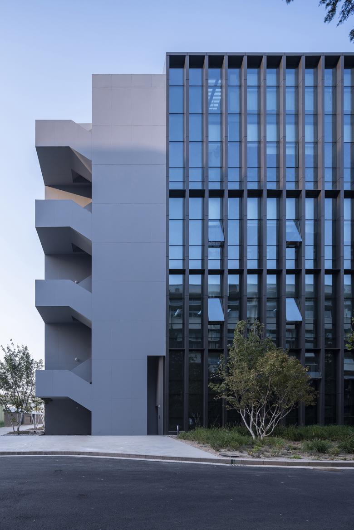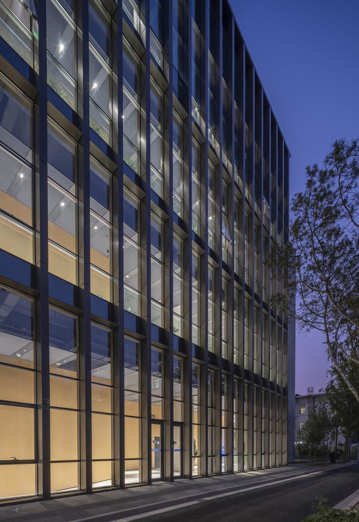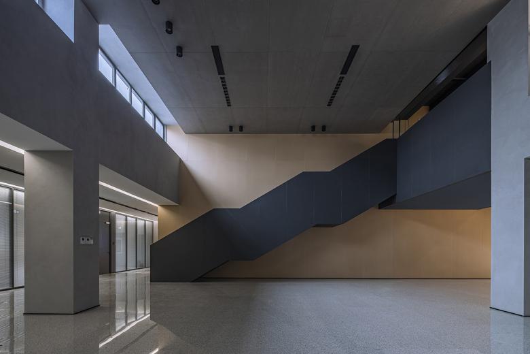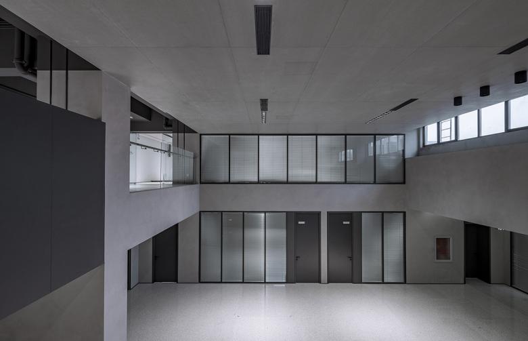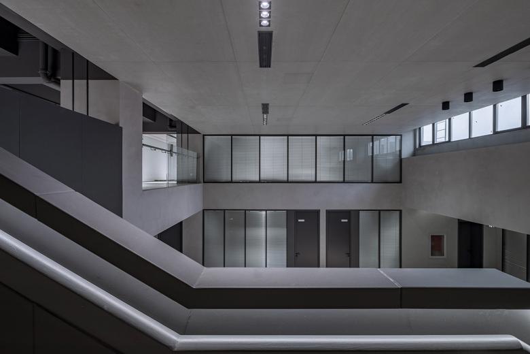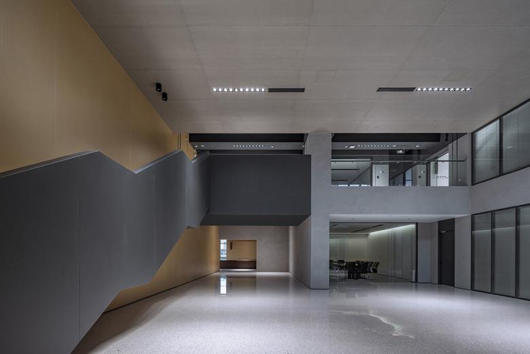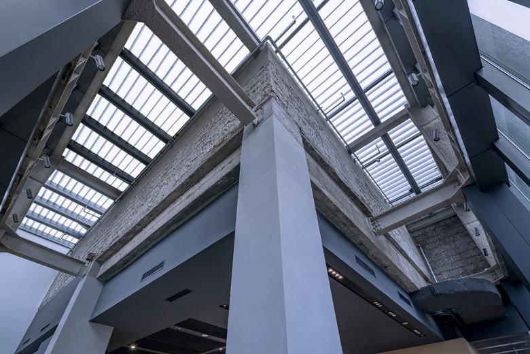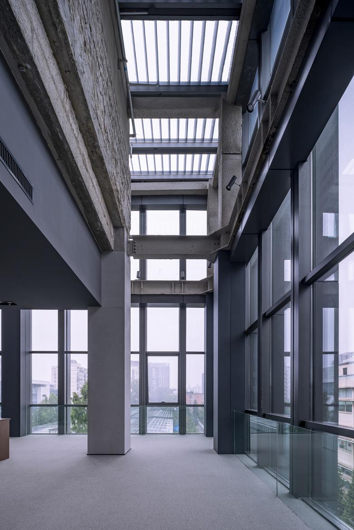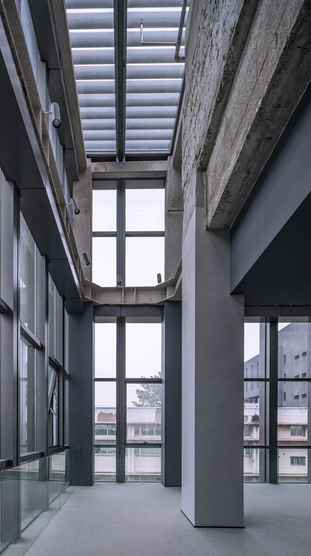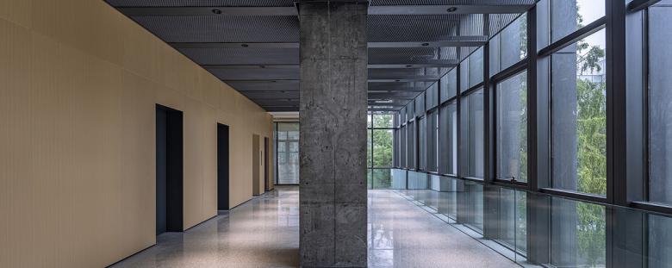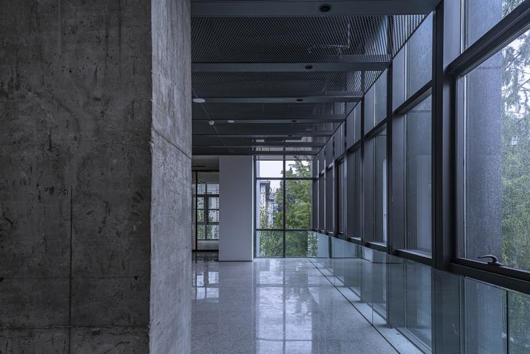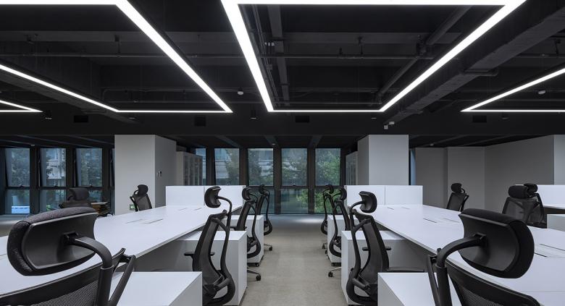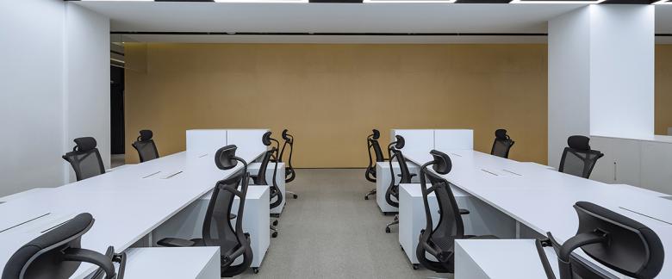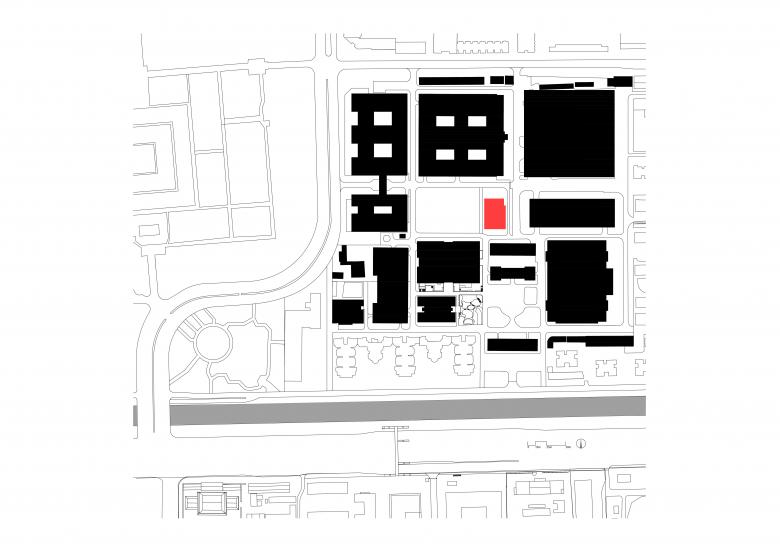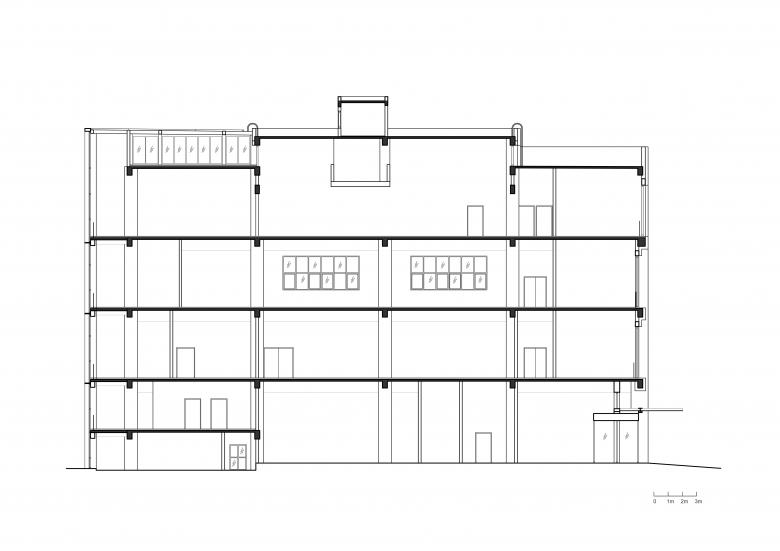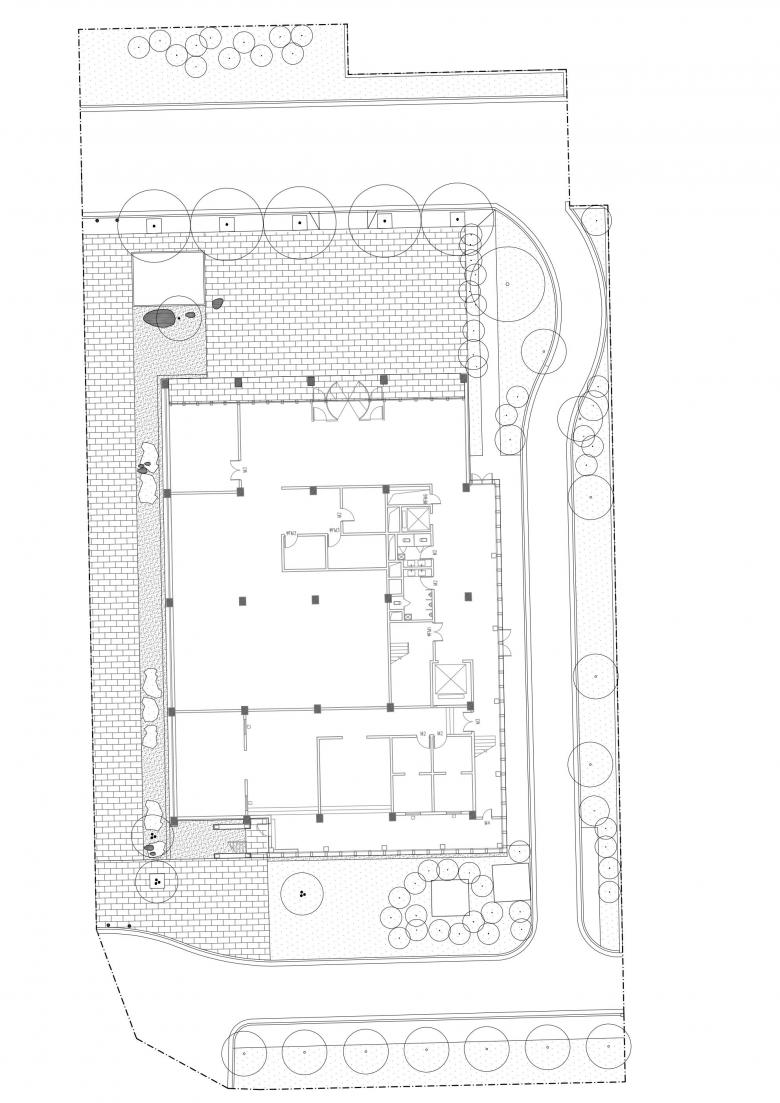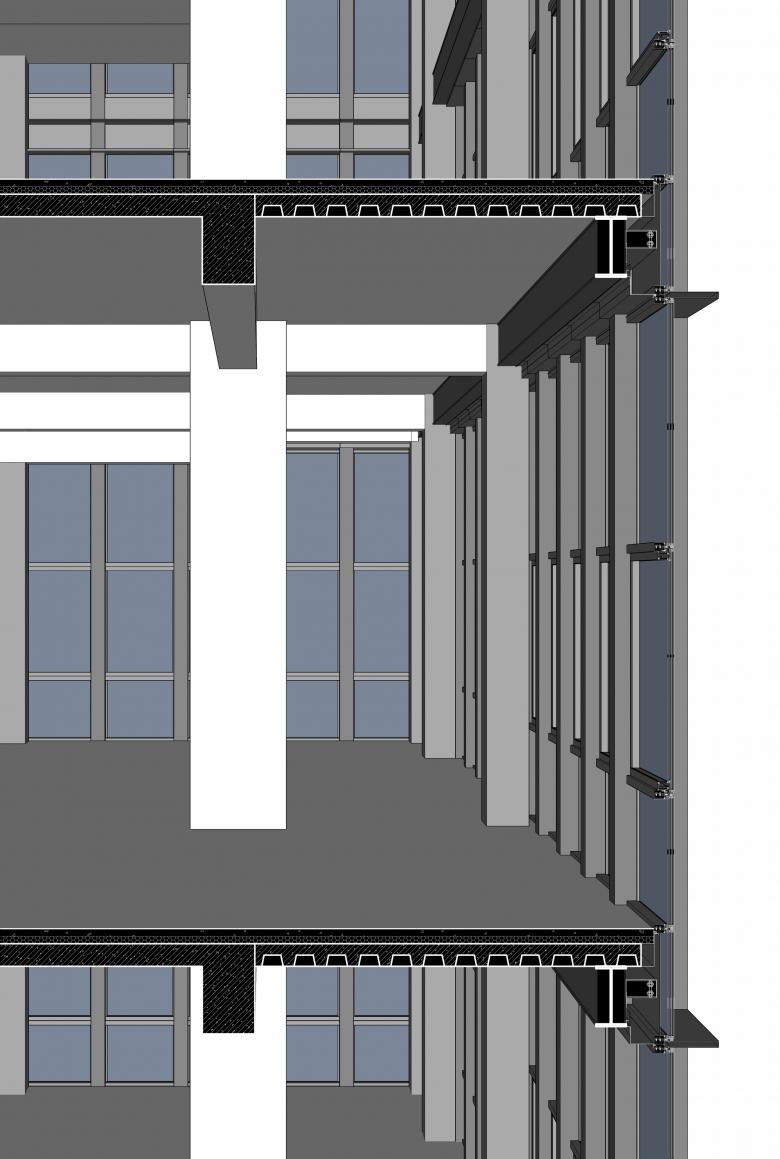Factory Building Renovation of Hangxing Science Park
Beijing, China
Urban Context
Located north to the North Second Ring Road, Hangxing Science Park is bordered to the south and west by important historical and cultural buildings in Beijing: The Lama Temple, the Northern Moat, and the Temple of Earth, and to the north and east by the Hepingli super-block, a neighbourhood-style community built in the late 1950s according to Soviet planning ideology. Hangxing Science Park is located at the boundary of the Modern Capital Control Zone and the Ancient Capital Protection Zone where the modern look and traditional look of the city meets. Hangxing Science Park is an important urban regeneration project in Dongcheng District of Beijing. With the promulgation and implementation of the Regulations on the Protection of Beijing's Central Axis Cultural Heritage, the urban regeneration of the Northern Moat and adjacent open spaces has become particularly important. The area where Hangxing Science Park is located was an important aerospace science and industry factory built after the founding of PR. China, and most of its area has now been transformed into a modern corporate park. With the strategy of "integration of science and culture, innovation-driven development", Hangxing Science Park is committed to building an ecological enterprise park that aims to be "open, innovative, intelligent, capable and growth-oriented".
Site Condition
As an industrial building built in the 1980s, the old factory building is located east to the central open area of Hangxing Science Park. The old buildings carrying the historical memory of the park are on its south and east sides, while the newly built office buildings are on the west and north sides. The whole park is nearly in the form of a nine-square grid, and the plot of the factory building is located to the east of the centre of this grid, which becomes the central landmark viewing from the central open area as the future central green open space . The project site covers an area of approximately 3,625 square meters and the renovation includes: surrounding roads and landscaping, building facade renewal, seismic strengthening of the building structure, interior renovation, water supply and drainage, electricity, heating and ventilation renewal for the whole building. The total floor area of the renovated building is approximately 5,000 square meters, with 4 floors on the north side of the main building and 6 floors on part of the south side.
Renovation Concept
As a landmark building in the centre of the park, the entrance to the old factory building was in the east side. The original design emphasized the entrance with a partial facade of glass curtain wall from the first floor onwards, while the east and south facades were covered with tiles and the west and north facades of the old factory building were painted. The building therefore appeared to be an office building when viewed from the east and south, and an industrial factory building when viewed from the west and north.
As the main entrance to Hangxing Science Park is on the west side, the west facade, which was originally at the back side of the main entrance into the building, becomes the primary facade for access into the park, thus the main entrance of the building has been moved to the north side of the building in line with the park's master plan for regeneration. The renovation design of the old factory facade respects the previous design intention, and the architectural forms of the original west and north facades are preserved as far as possible. Simple concrete slabs painted gray are chosen as the facade materials to maintain the original architectural history memory and to provide the historical interpretation and identity definition for the central open space in front of the west facade, which coincides with the tradition of hardworking, simple and rigorous spirit of Hangxing Science Park. The south and east elevations, on the other hand, feature a modern glass curtain wall to reflect the new function as office of modern technology corporate in Hangxing Science Park, for which the original outcropping part in the east elevation was carefully excised in order to create a clean and complete glazed facade. However, The existing external staircase in the south-west corner of the building has been removed and rebuilt as it did not meet the current fire code. It becomes the opening space where the southeast glass box meets the northwest concrete box. This is not only a transition between the two boxes, but also an important design opportunity, so it is chosen to express the depth of the concrete box as well as it is decided to set the most open space of the building here, making a dramatic corner between the closed solid and the empty glass box. This corner located at the end of the road facing the North Second Ring Road and the North Moat becomes a landmark to this direction.
The landscaping around the building is based on the reorientation of the main entrance and the overall traffic renewal plan of Hangxing Park. A small square has been designed in conjunction with the new main entrance on the north side of the building. The former road on the north side and the one-way road on the east side were connected and renewed. In order to retain the existing trees on the east side, the position of the east road has been carefully planned, while in the narrow green areas along the road have been replanted with new trees and ground-cover herbs and grasses as appropriate, creating a character of a linear garden as well as linking to the green areas on the south side. On the west side, the paving of the fire lane is designed in the same material as the north square so that it is not only connected to the north square but also seamlessly connected to the future central open space of the Hangxing Park on the west side of the building in advance.
Structural reinforcement
The main structure of the old factory building is a reinforced concrete frame structure, and the partial mezzanine is a masonry structure disconnected from the main body. The strength of the concrete in the original frame columns was tested to be C25, and the axial pressure of the frame columns of the structure was calculated to be relatively large according to this strength. The existing column section size is 500x700 mm. The height of the building structure is close to 24 metres and the ground floor is partially equipped with a semi-basement, the top slab elevation of the ground floor is 6 metres and the column cross-sectional dimensions are small. According to the seismic calculation of the existing section, the structural displacement is large and the inter-storey displacement ratio exceeds the limit value of 1/550 specified in the code. The calculated reinforcement values of the first and second storey columns exceed the limit value specified in the code, and the reinforcement of the column sections at each storey is insufficient and does not meet the seismic requirements. Therefore, the retrofitting scheme adopts the reinforcement method of increasing the cross-section of the columns to 700x700 to 800x800, and the main reinforcement of the columns is implanted in the foundation and the beams and slabs of each floor. Some of the frame beams are reinforced with carbon fibre fabric or steel by means of the adjusted structural stiffness and internal force distribution.
Interior Space
In the new scheme, the old factory building has changed its function from a production-based factory to an office-based corporate headquarter, so the idea is to create an new programming of a modern office but to preserve the original spatial characteristics of the old factory building at the same time. With the decision of moving the main entrance from the east side of the building to the north side, the internal circulation has been re-planned and one more lift is added except for replacing the existing freight lift. The spatial concept of the renovation is a partially nested structure of a concrete box in the northwest and a glass box in the southeast, while the nested part of the two boxes is transformed into a vertical traffic nucleus in which there are an replaced freight elevator, a new lift, an enclosed stairwell, toilets and tube shafts, equipment rooms, etc.
The ground floor functions mainly as an entrance lobby and showroom, with the semi-basement space to the south for fitness and bathrooms. The original south mezzanine has been retained as the first floor for office use. The second and third floors are dominated by open offices and small meeting rooms, while the fourth floor houses small offices, large meeting rooms and a shared lobby, and a partial mezzanine floor is used as the fifth floor for meeting rooms.
Due to the high floor height of the original building, approximately six metres on the first floor, over seven metres in the middle of the top floor and approximately five metres on the other floors, the principle of retaining the quality of the high space becomes the principle of the interior renovation. All new fire sprinklers, fresh air conditioning, smoke extraction and various bridges were carefully designed in the integrated ceiling to obtain the minimum ceiling area and the highest net interior height.
Space and Material
Although this old factory building is not an important industrial heritage building, it has a special historical memory for the Hangxing Science Park. Therefore, the renovation design takes into account the historical memory in the design of the facade as well as in the interior space where some of the old walls have been preserved as a carrier of historical memory after being reinforced. Behind the new glass curtain wall on the east and south sides of the fourth floor, the original non-structural walls were removed and the old structure was juxtaposed with the new one, part of the old one at a higher level was carefully preserved and the historical memory sewed the new and the old together, where the Hangxing Science Park and the old factory building have gained new life.
The choice of materials for the interior, based on the conceptual scheme for the renewal of the building, continues the character of the curtain wall with the use of metal and glass as the main materials for the glass box. The concrete box is also a continuation of the façade, with gray white materials. The traffic nucleus, where the two boxes are partially nested, is clad in wood-grained aluminium panels, while perforated acoustic panels of the same material are used to reduce noise in some of the multifunctional spaces. This traffic nucleus also follows the same logic of nesting, with the different materials of the glass and concrete boxes nested together to present an internal expression of the spatial renewal concept of the building.
- Architects
- CU Office
- Location
- Hepingli Dongjie 11, 100029 Beijing, China
- Year
- 2022
