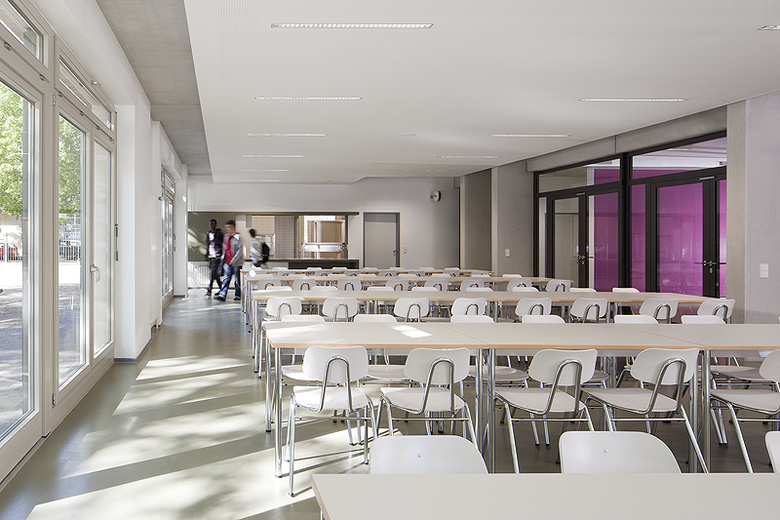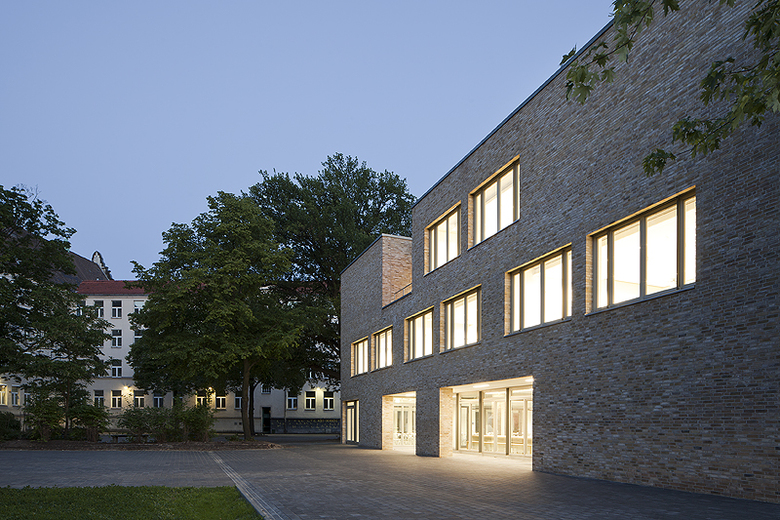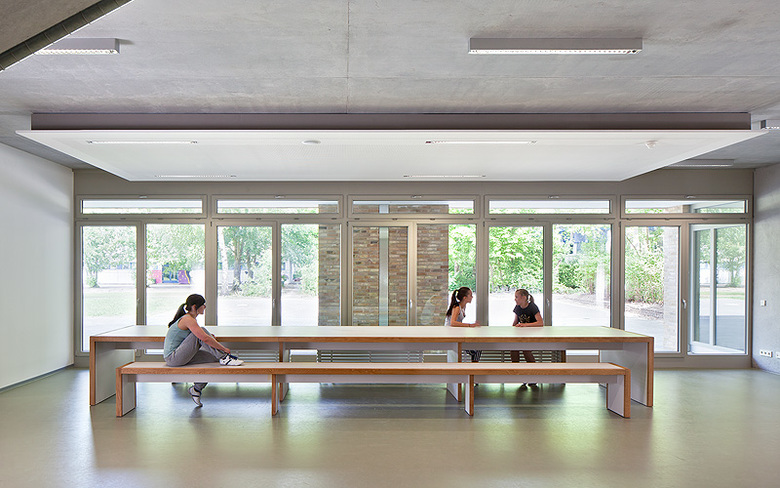Friedrich Engels Grammar School
Berlin, Germany
The existing Friedrich-Engels-Gymnasium in the district Reinickendorf of Berlin is to be extended into a all-day-high school with five parallel classes. The proposed building consists of a building with 12 classrooms, 3 common rooms and a refectory with kitchen. The project will be financed through the Federal Government's second package of economic measures.
A building with 3 storeys houses the program of the school extension. The main entrance is oriented towards the schoolyard on the east, a side entrance for evening meetings westwards to the Genfer Straße. A central staircase, beginning on ground floor as open staircase and arriving on the upper floors as protected central stair space, provides well orientated access to the building. A skylight sheds amply natural light from above, generous windows grant views from the stairs into the corridors. These disclose to different locations in the surroundings: the ground floor to the schoolyard, the first floor to the old oak in the yard, the second floor back to the existing school building. The corridor extensions form meeting places for pupils and teachers. Integrated furniture offers areas to do homework or simply to play around.
The outer skin of the new building consists of brick – lining with light grey clinker bricks. This material corresponds to the intensive use of the school building and the proximity to the sports areas, while providing protection against graffiti by the structure of its surface.
- Architects
- huber staudt architekten bda
- Location
- Emmentaler Straße 67, 13407 Berlin, Germany
- Year
- 2011
- Time frame
- 2009 - 2011
- Usual area
- 1.291 qm
- Costs
- 2,6 Mio EUR
- Pupils
- 360
- Client
- Bezirksamt Reinickendorf von Berlin
- Project-team
- Christian Huber, Joep Koenders, Stephanie Larassati, Anna Leipolz, René Lotz, Mingzhe Lu, Jördis Petzold, Joachim Staudt














