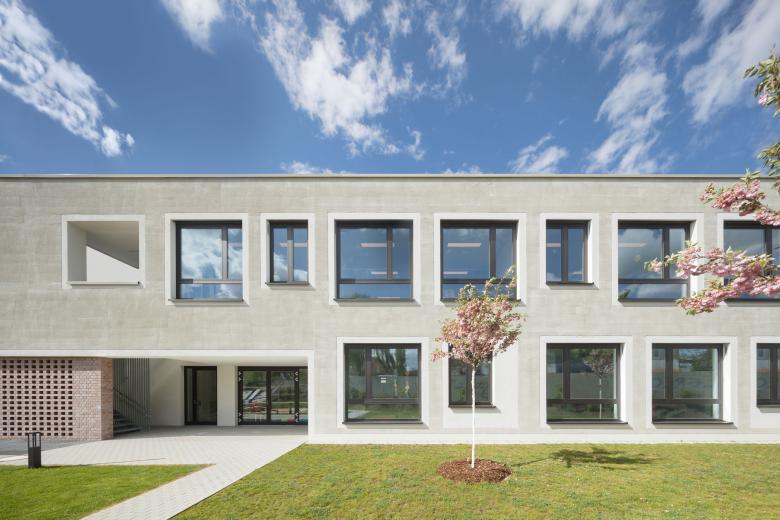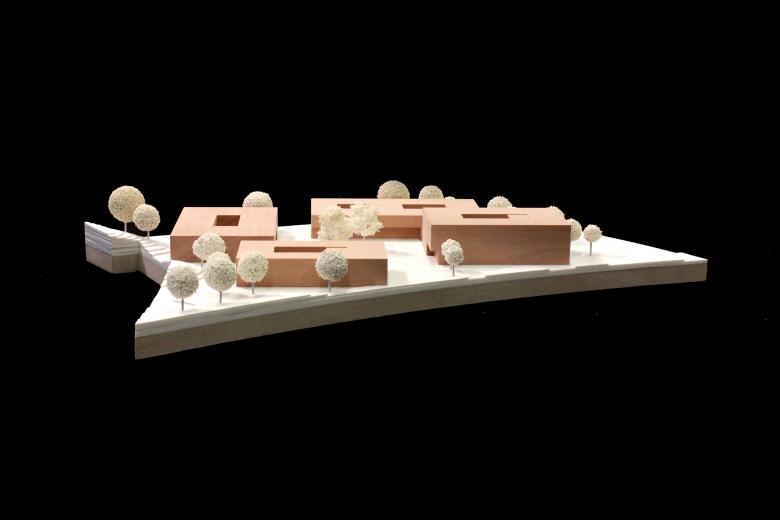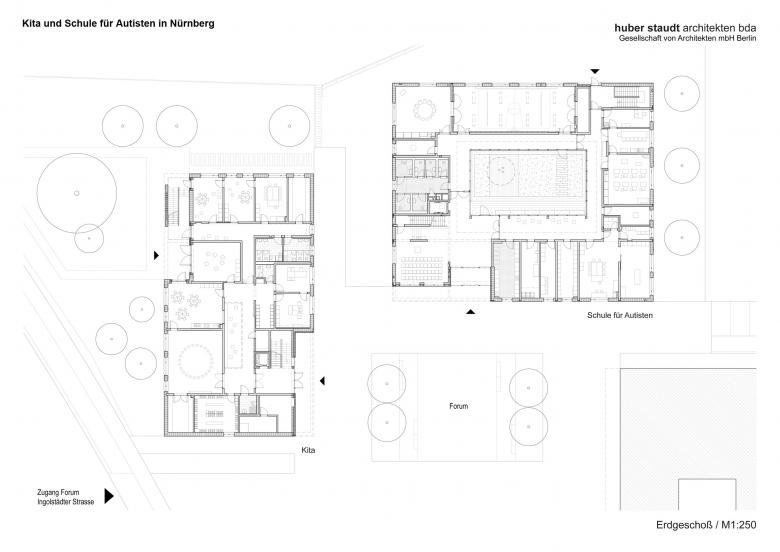Kindertagesstätte in Nürnberg
Nürnberg, Germany
The new Kindertagesstätte offers bright, light-flooded rooms for 2 groups of 50 children divided on 2 levels. A small arcade to the central "forum" forms a weather-protected entrance area and opens into a compact porch. From here, a double-flight staircase connects the upper floor. Directly opposite the entrance door is the access to the group rooms on the ground floor.
A compact two-storey hall forms the spatial centre of the building. Daylight and fresh air penetrate through a skylight into the middle of the two levels. The multi-purpose room, as well as the group main rooms are oriented to the south to the garden and the group ancillary rooms to the west. Service spaces, such as the staff rooms, the kitchen and the toilet are oriented to the north. An outside staircase on the garden side, which also serves as an escape staircase, provides a fast connection from the upper floor to the spacious garden of the new Kindertagesstätte.
The Kindertagesstätte is a solid construction with a perforated façade and load-bearing corridor walls. A 49 cm strong masonry of Poroton bricks forms the supporting outer walls. These are marked with a
Comb plaster in a silver-grey shade. The load-bearing inner walls are made of 24cm thick Poroton bricks and the non-load-bearing inner walls of 17.5cm thick Poroton bricks and provided with an inner plaster. Another advantage of the solid construction is above all the storage capacity of the walls, which plays a major role in the cooling of the building, especially in summer heat insulation. On the ground floor, the cut-in entrance areas are accentuated with a wooden cladding of larch slats. The windows are made of wood-aluminium construction. An external sun protection protects the classrooms from summer overheating.
The natural colours of the materials used, light-coloured plaster surfaces, wood and coloured linoleum, as well as individual colour-accents dominate the building.
- Architects
- huber staudt architekten bda
- Location
- Nürnberg, Germany
- Year
- 2021
- Client
- WBG KOMMUNAL GmbH
- Architect
- huber staudt architekten bda Projekt-Team: Andrii Klymenko, Christian Huber, Joachim Staudt, José Carlos Castro
- Landscape architect
- LA.BAR Landschaftsarchitekten bdla
- Gross floor area
- ca. 1,2 ha













