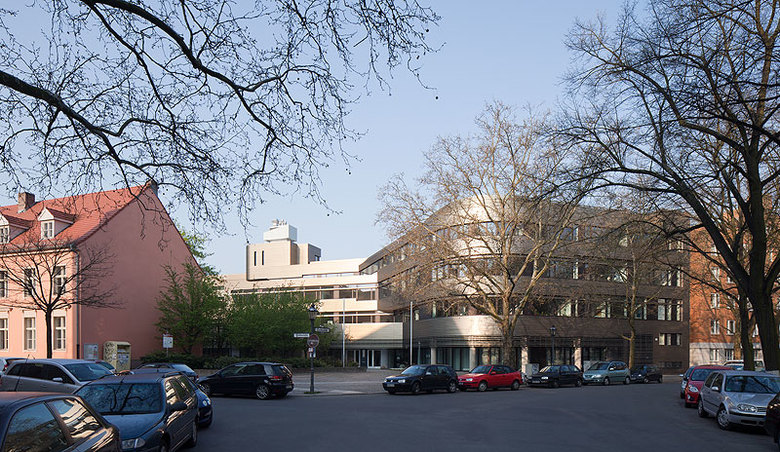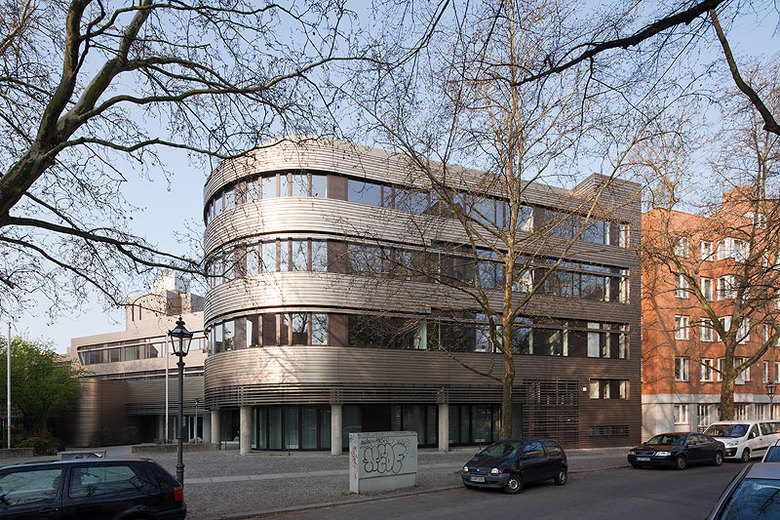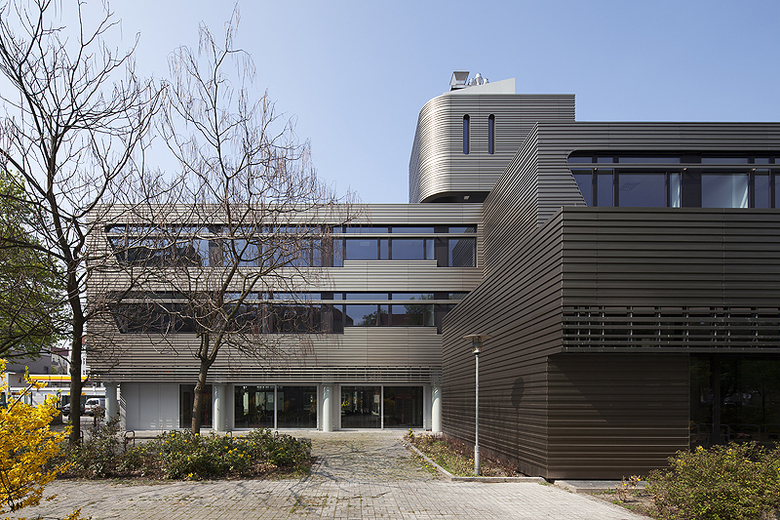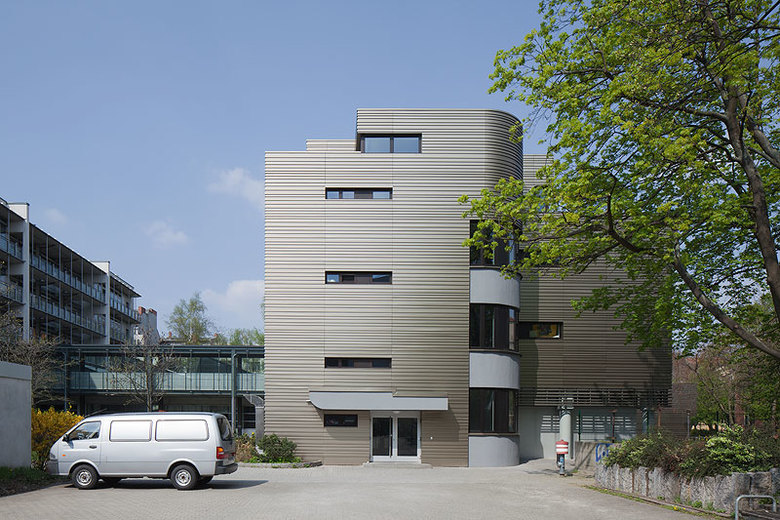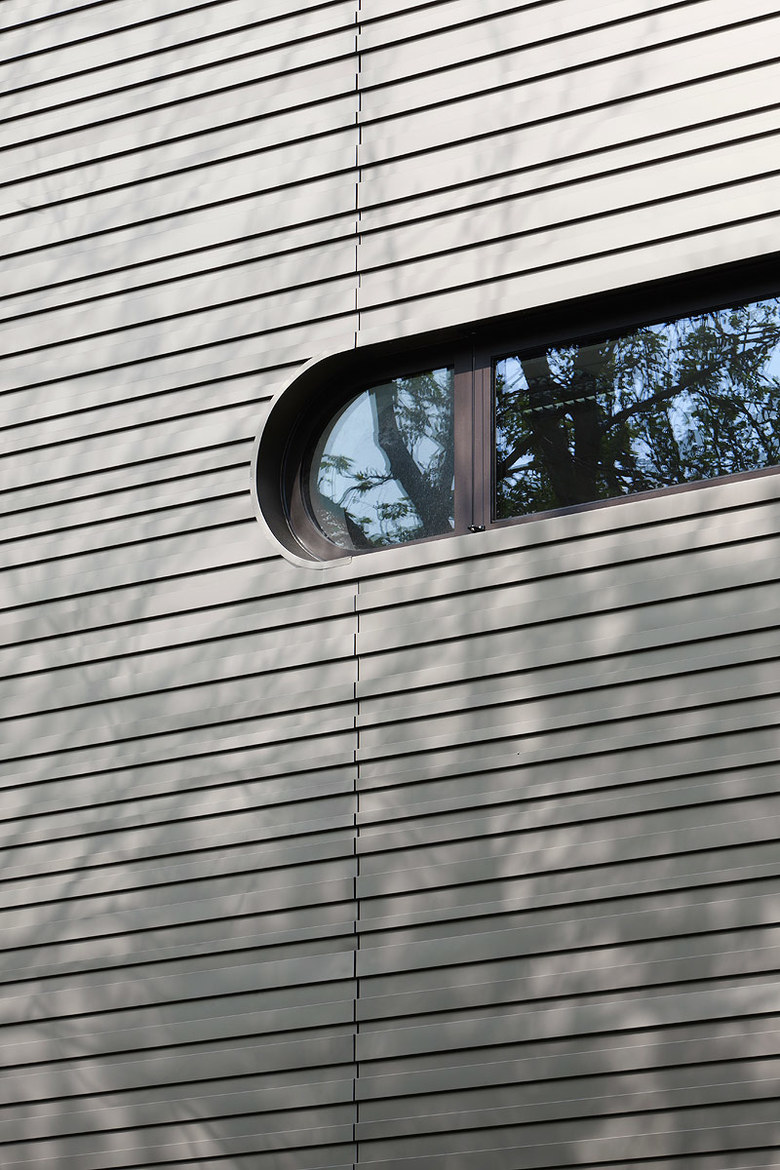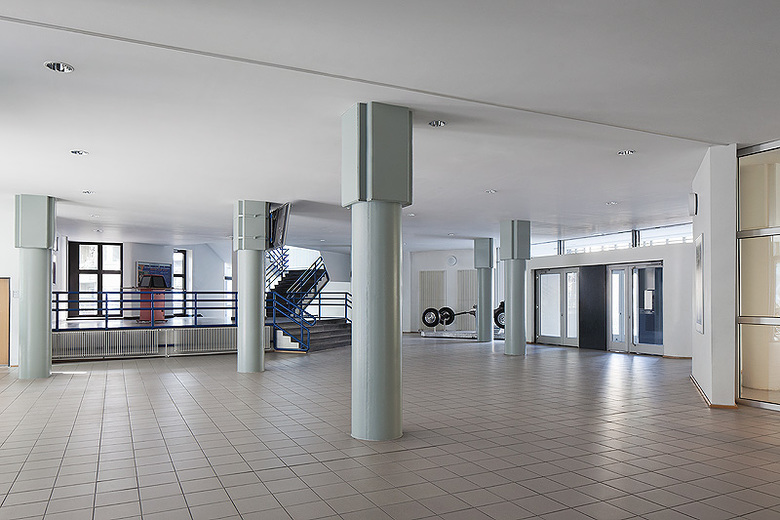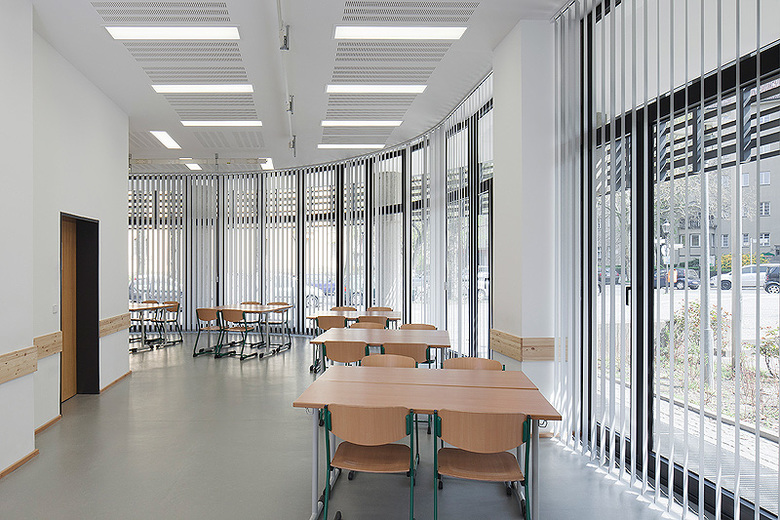High School for Motor Car Technology
Berlin, Germany
The energetic facade renovation of the Oberstufenzentrum für KFZ Technik Berlin between 2008 and 2011 aimed to find a contemporary interpretation and further development for the typical metal facade of the building from the 1970s, without abandoning the reference to the original facade, so to speak in anticipation of a future evaluation appropriate for historical monuments. The creation of two new training workshops on the ground floor towards Gierkeplatz significantly improves the school's external appearance and urban planning orientation.
The Oberstufenzentrum KFZ Technik Berlin, the former Porsche secondary school for automotive technology built by H. Stranz in 1972 - 1976, borders Gierkeplatz in Berlin Charlottenburg to the southwest. Typically for the 70s, the urban planning settlements that had grown over time were ignored or reinterpreted. The square edge of Gierkeplatz was taken, but at the transition from the square to Gierkezeile the building jumps back with a great swing from the edge of the street into the interior of the block, where the main building was concentrated in the former school garden of the first Charlottenburg school building.
The façade had to be renewed on behalf of the Senate Administration for Urban Development due to severe structural and physical defects.
Horizontally layered U-shaped aluminium slats with varying heights between 5 and 11 cm, anodised in light bronze concrete, emphasise the surrounding dynamics of the strongly modelled building volume. The U - elements interlock in an irregular rhythm, so that a varied rhythm is created within the surfaces. The external sun protection is integrated behind the metal elements. A strip of façade running in front of the windows reminds us of the old position of the sun protection.
The underlying window level with large-format elements in dark bronze concrete, cut into the metal facade as a band facade, increases the dynamics of the facade. In the area of the supports, the highly insulated block windows are replaced by flat facing panels. Ventilation is provided by the narrow side window elements and skylights, the large wings are opened for cleaning purposes.
The requirements of the Energy Saving Ordinance (EnEV 2007) are undercut by 30 %.
Brief
ecological redesign
Time frame
2007 - 2011
Area
3.800 qm
Costs
2,6 Mio. EUR
Client
Senatsverwaltung für Stadtentwicklung Berlin
Team
Enno Efkes, Magdalena Falska, Christian Huber, Monika Komorowska, Monica Leung, Wolfgang Staudt, Agnès Thöni, Jörg Wich
- Architects
- huber staudt architekten bda
- Location
- Gierkeplatz 1-3, 10585 Berlin, Germany
- Year
- 2011
- Task
- energetic redevelopment
- Time
- 2007 - 2011
- Usable area
- 2.954 qm
- Gross floor area
- 7.107 qm
- Costs
- 2,6 Mio EUR
- Client
- Senatsverwaltung für Stadtentwicklung Berlin
- Project-team
- Enno Efkes, Magdalena Falska, Christian Huber, Monika Komorowska, Monica Leung, Wolfgang Staudt, Agnès Thöni, Jörg Wich
- Projekt-Team
- Enno Efkes, Magdalena Falska, Christian Huber, Monika Komorowska, Monica Leung, Wolfgang Staudt, Agnès Thöni, Jörg Wich
