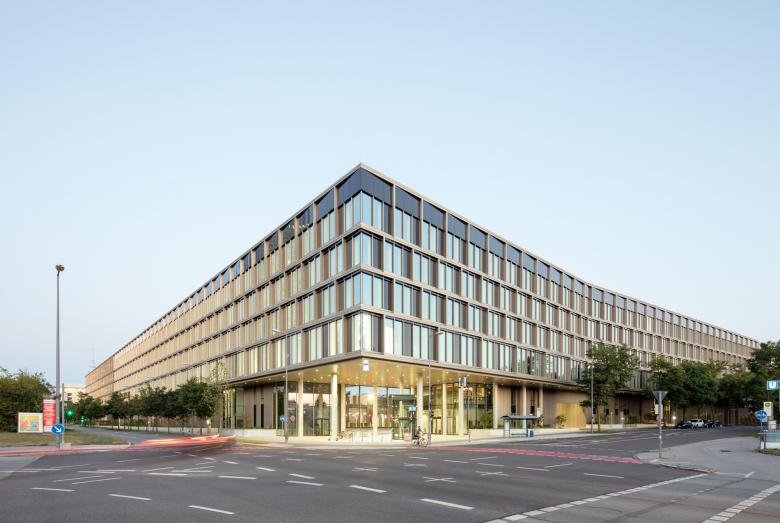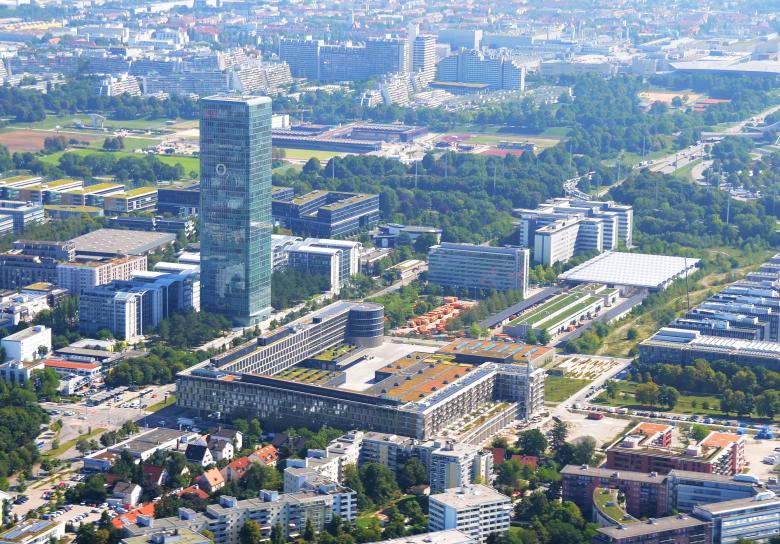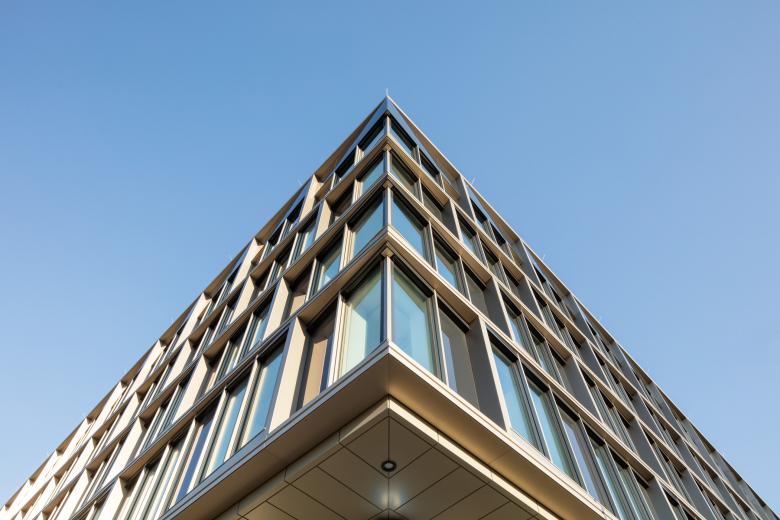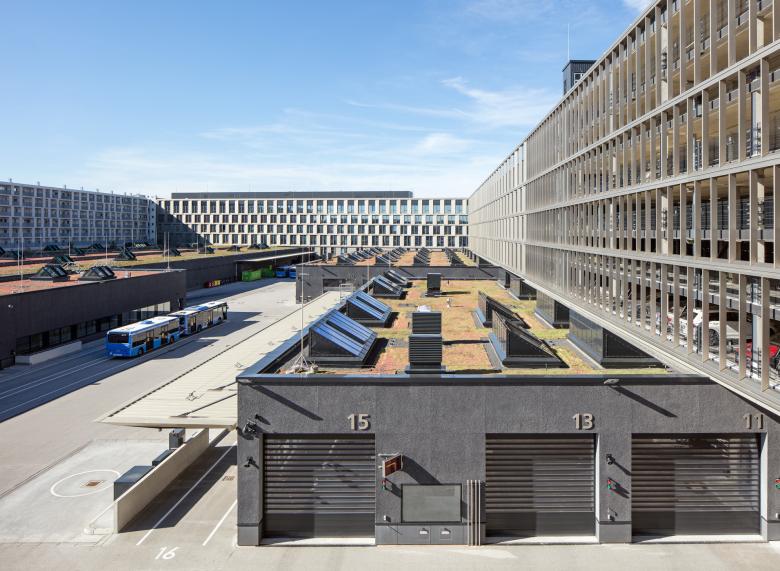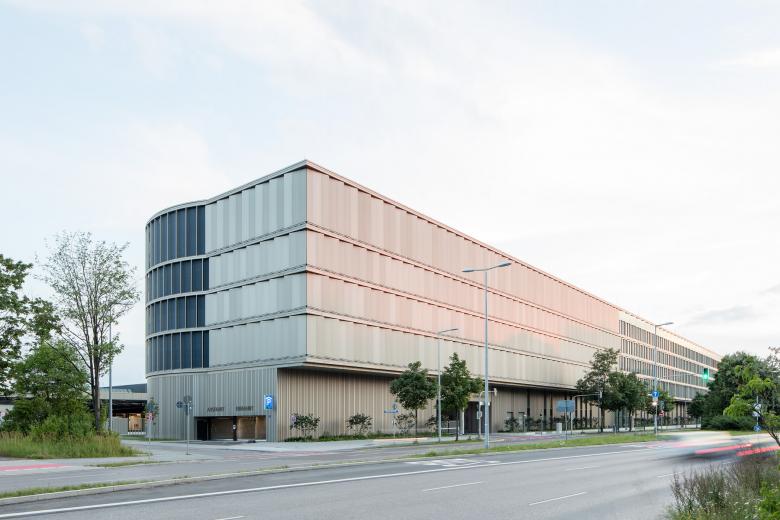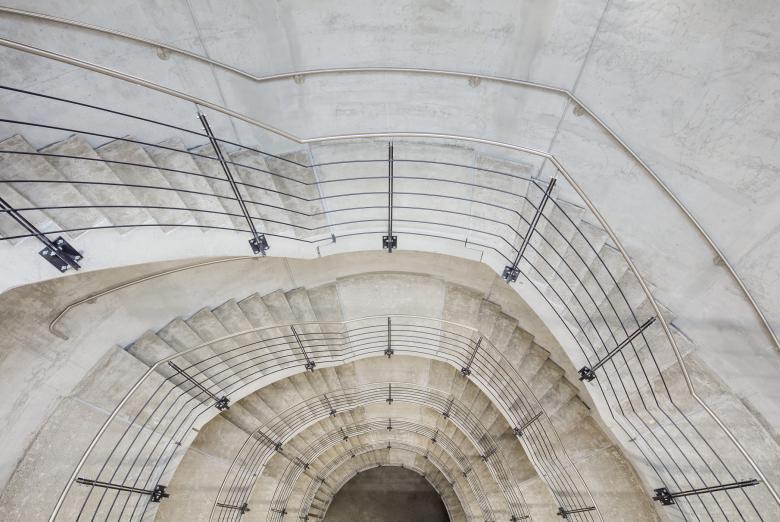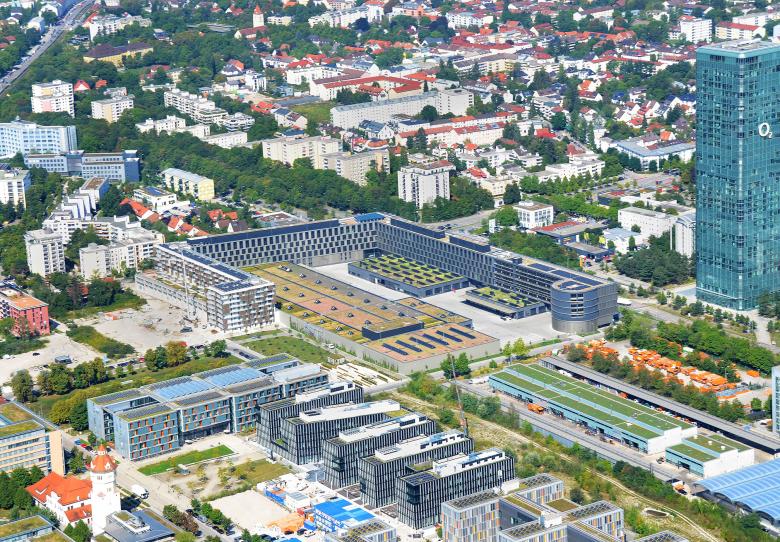Hybrid.M
Munich, Germany
Offices Hybrid.M in Munich
A future-oriented bus depot for approx. 200 buses with a shell development has been built on the approx. 36 hectare site in the Moosach district of Munich. The surrounding area is characterized by the wide thoroughfare of the Georg Brauchle Ring. The objective of the approximately 25 m high office building with the integrated high-rise parking garage is to shield the interior from noise pollution. The new rectangular large-scale design blends well into the surrounding predominantly orthogonal and large-scale structures. The six-storey new construction along the road runs parallel to the industrial buildings and maneuvering areas of the bus maintenance depot. The hall-like widening of the northwestern corner of the building is the architectural highlight and serves as the address for the new office building. The plan calls for the administrative offices of the bus maintenance depot to be housed on the first and second upper levels. Additional office space above may be made available to third-party tenants. Inside atria and vertical service/ access areas provide structure to the building. Grass will be planted on all roof areas. The 400 m long scale-like facade “decelerates” the elongated structure. Depending on utilization, the individual building sections will have various facade types of a highly recognizable “family of facades”. For example, the office facade is characterized by diagonally arranged anodized aluminum window elements of various dimensions, which are diagonally offset. The floor-level windows ensure maximum daylight in the interior. Uniformly anodized aluminum frames and the continuous metal ledges reinforce the overall design principle.
- Architects
- JSWD Architekten
- Location
- Hanauer Str. 26, 80992 Munich, Germany
- Year
- 2022
- Client
- Stadtwerke München
- Realisierungswettbewerb
- 2014, 1st prize - in collaboration with LAND Slr, Duisburg
