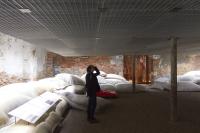Daito Bunka University Phase1 Dining Hall & Research Building
Saitama, Japan
Light to create new life style for students.
The Daito Bunka University has initiated the Campus Master Plan ranging from Phase 1 thru Phase 4, beginning 2009 thru 2014. ALG was commissioned to be the official lighting consultant to design lighting master plan for newly built campus including vast area of landscapes. These facilities will be connected by means of Skyway or circulation bridges connecting in the mid air from one structure to another. As the architecture designed in energy saving eco-building, ALG has selected LED lamp source and have designed numerous custom made fixtures to meet severe requirements from the architect and client.
- Lighting Designers
- Architectural Lighting Group (ALG)
- Location
- Saitama, Japan
- Year
- 2012














