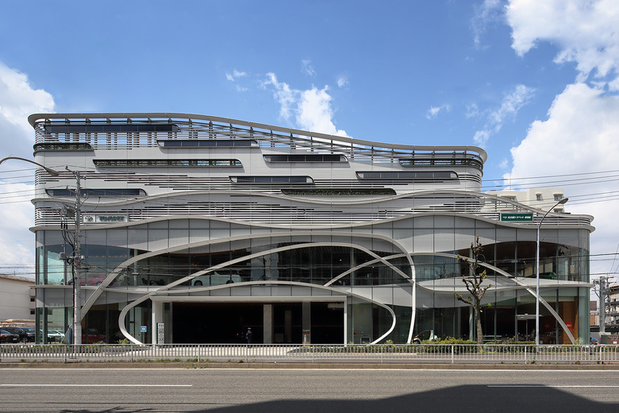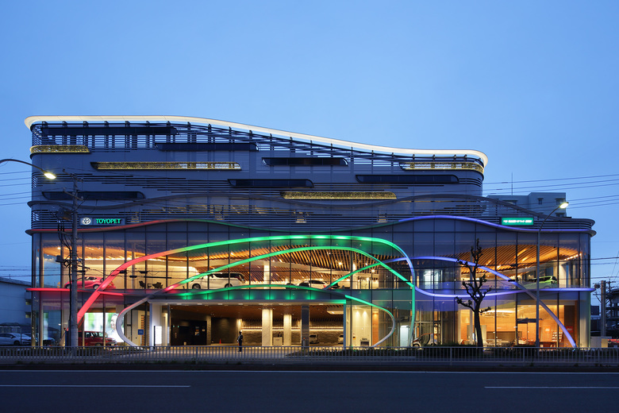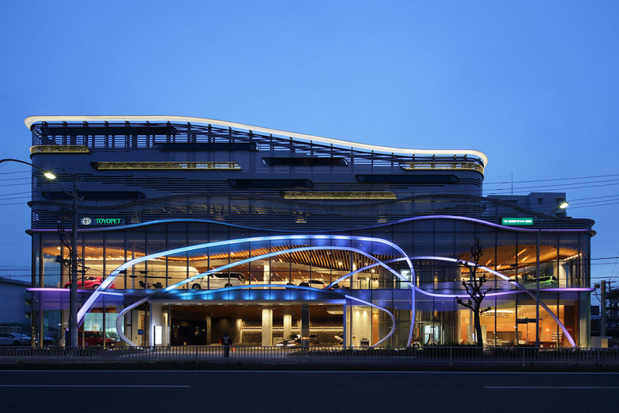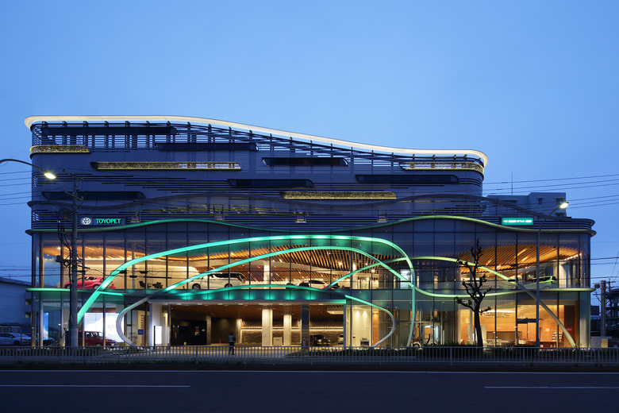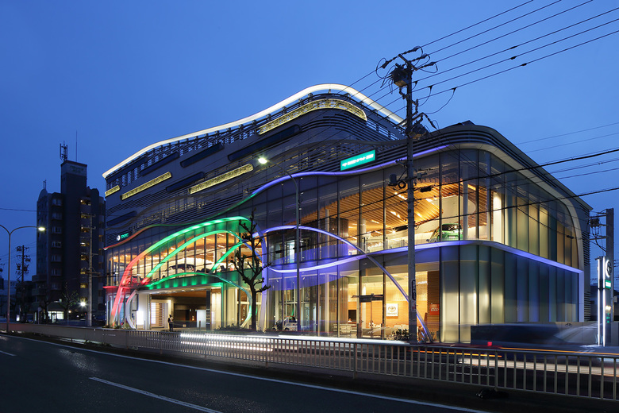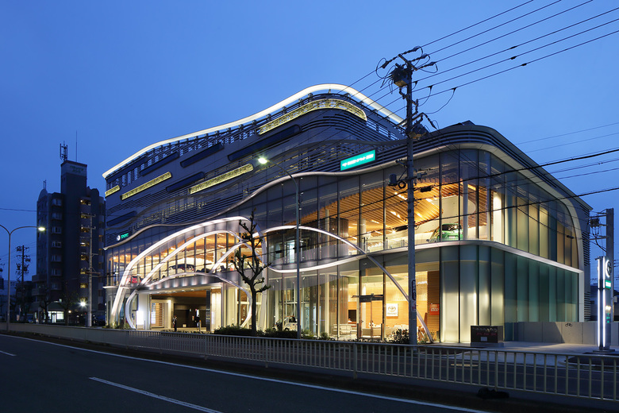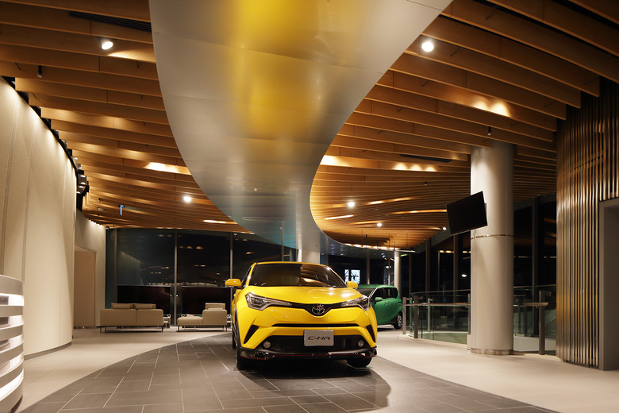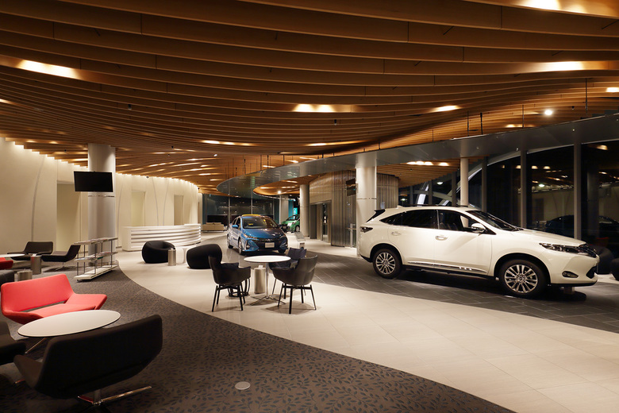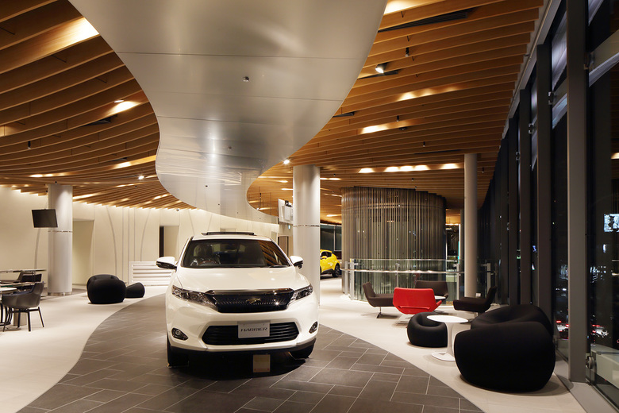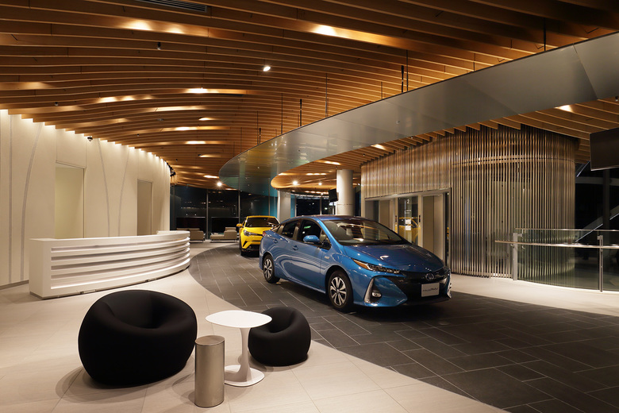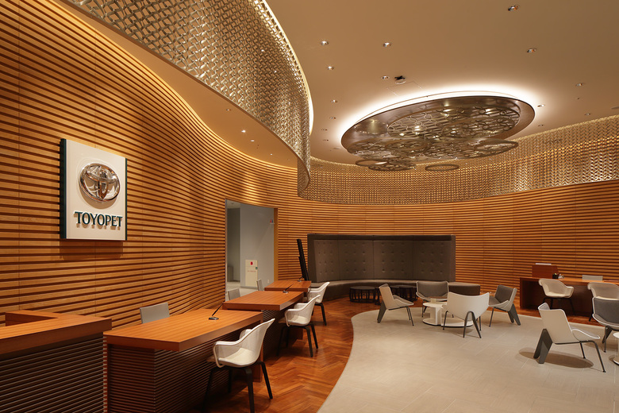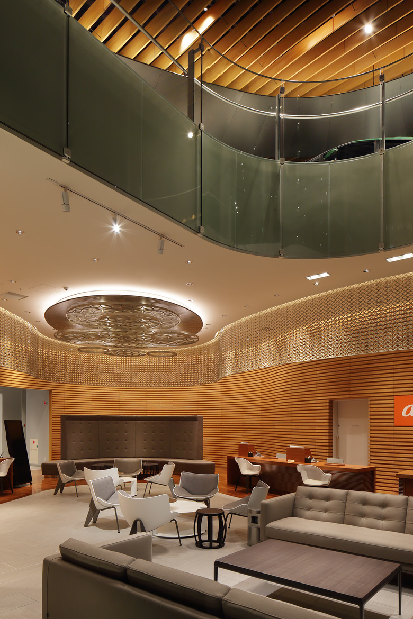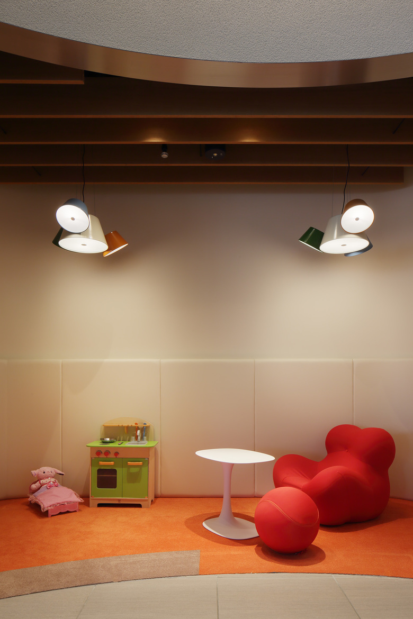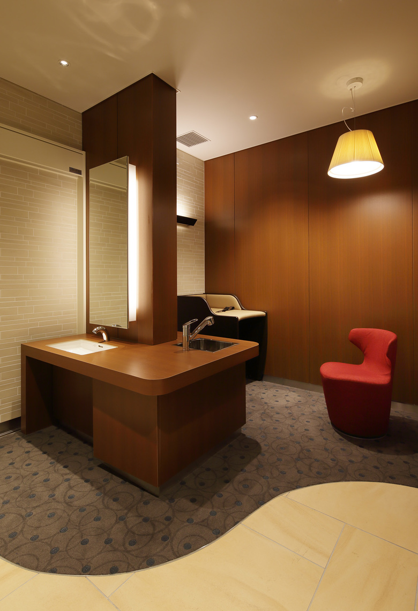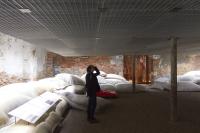Nagoya TOYOPET Dankei-Dori Showroom
Nagoya, Japan
-New Lighting Scheme for the Auto Showroom-
We have been commissioned to light new type of car showroom in Toyota car showroom in Nagoya. This showroom is quite unique for providing spaces for surrounding communities for a public usage. The client of this showroom holds top position in sales of Toyota cars around the world. Thus, Dankei Showroom not only to show and sale the cars but to liberated their portion of showroom to the surrounding communities. As according to their motto, NTP or “nice to people” reflects their philosophy into this showroom and many showrooms to come in the future. ALG have provided new lighting by using lighting techniques to welcome communities to enjoy their new spaces.
Toyota has produced many memorable cars as the model 2000GT where we have employed their images in the curved specially made stainless fins. From sunset, these curved fins representing body lines are lighted in RGB and has programmed to the client’s requests. We have selected their corporate color and RGB lights embedded in a fin will orchestrate important events to be messaged out to the community.
Interior of the showroom was designed to attain transparency in a space. Artist and Craftsman Hasado creator of curved wall was wall washed which easily can be seen from outside made whole space very familiar and inviting. This elegant and familiar curved wall as back drop, the total showroom in front of the wall seen as a huge Lounge. Within the Lounge, a curved flat corridor like area under continuous suspended aluminum sub ceiling was allocated for cars making cars penetrate and stand out as they are meant to float in a space.
- Lighting Designers
- Architectural Lighting Group (ALG)
- Year
- 2017
- Architect
- Tange Associates
