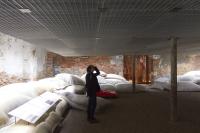Kingswood Academy
Hull, Great Britain
Kingswood Academy is a new secondary school in Bransholme, a suburb in the north-eastern outskirts of Kingston Upon Hull. A four-storey saw-toothed super-shed announces itself with a profiled roof and largely-glazed south-western face to greet a new public piazza at the front of the site. Internally, the ground-floor plan is defined by a central street lined with a series of open plan studios for group and independent learning. The inner street’s dramatic main staircase simplifies circulation and, in rising up through the central multi-storey atrium, creates both spectacle and opportunities for passive surveillance. Robust and bold, the college caters for 1,300 students and 128 staff and incorporates a number of community facilities including training rooms, crèche, café and sports hall.
- arkkitehdit
- Allford Hall Monaghan Morris
- Location
- Hull, Great Britain
- Year
- 2012














