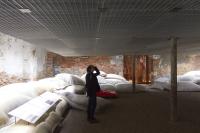Weston Street
London, Great Britain
Located in the heart of Bermondsey, south London, the Weston Street site is surrounded by buildings of disparate architectural styles and scales. The buildings’ stepped massing is a response to the differing scales, while the brickwork façade and metal windows reference the warehouse aesthetic of this historic part of the city. The product of a close collaboration between AHMM and developer Solidspace, the scheme provides eight split level apartments and an open plan office space to the ground floor. The apartments’ open plan arrangement of living, kitchen and study space across three levels creates a complex play of interlocking units. The external envelope is formed of a load-bearing concrete inner skin and brickwork outer skin, with deep inset window apertures revealing the interlocked arrangement of apartments behind. Amenity space is provided by large cantilevering balconies to the south and roof terraces created by the stepping back of the façade at higher level. The combination of exposed concrete surfaces and timber linings provides a warmth and texture to internal spaces.
- arkkitehdit
- Allford Hall Monaghan Morris
- Location
- London, Great Britain
- Year
- 2017
- Client
- Freshire Ltd. / Solidspace















