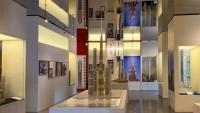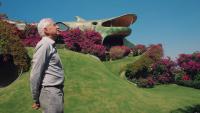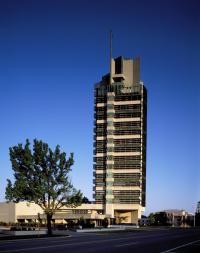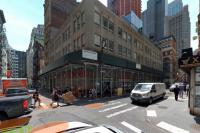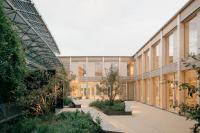Sunshine House
London, Great Britain
Located on a very constrained site, the building sits amongst dark brick mansion blocks of uniform and monolithic scale. Responding to this context, the Centre takes the form of a dark glazed brick block, a simple rectangle in plan and stepped rectangle in elevation, rising from three storeys to six and cantilevering as it meets St Giles’ Road to provide a recognisable landmark for the area.
The wide variety of services provided required a range of different room types, each of a prescribed and differing size and with complex relationships that produce a naturally irregular internal plan. Resolving the interplay between the complex internal arrangement and the formal urban envelope was the main driver for the design. A simple double-loaded corridor arrangement allowed rooms to vary in size whilst giving each a window for natural light and ventilation. To create interest and connections between the interior spaces a number of voids were cut into the form, each brightly coloured.
At upper levels the voids create private outdoor terraces providing natural daylight and ventilation to rooms deep within the building. These voids are then opened to public view through unglazed openings in the facade and lined in brightly coloured render. The voids cut between the three public lower levels are similarly lined in colour. These, however, are internal spaces allowing views between the floors to help visitors orientate themselves. As public elements their coloured forms are brought out through the brick façade to address the street and welcome visitors by forming external sunshades, sheltered play areas, and the main building entrance.
The dark brick facade is shown to be only a thin skin and long horizontal window cuts reveal a staccato pattern of mullions which corresponds to the irregular room layout. Brightly coloured elements enliven the upper windows, where bright sky-blue brise soleil spring from within the window cuts. These shades orient their visible surfaces to catch and reflect direct sunlight, preventing overheating and animating the facade.
Technically the construction looks deceptively traditional. However, the inner leaf is a solid and continuous reinforced concrete wall. This acts as a massive shear structure to support the building cantilever, provides integral lintels for long horizontal strip windows, and supports a variety of stainless steel bracketry to carry the thin skin brickwork. Plastered internally, the concrete also provides thermal mass, slowing the building’s heating and cooling cycle and helping the rooms within to be warm in winter, cool in summer. As with the activities within, although this appears to be a simple building, much is going on behind the scenes.
There are a number of ways in which Sunshine House embraces the principles of inclusive design to create an environment that is comfortable and enjoyable for 190 staff members and numerous daily visitors to use.
Given the amount of NHS equipment already in the building, the main principle was to use good design to avoid the need for further specialist equipment wherever possible. For example, all floors are level and all parts of the building are accessible by lift, avoiding the need for ramps, handrails and stairlifts. Highly contrasting door and architrave colours are worked into a consistent colour scheme for the building, while corridors are always wide enough to allow two wheelchairs to pass at any point. Special design features such as children’s handrails in public stair areas were included.




