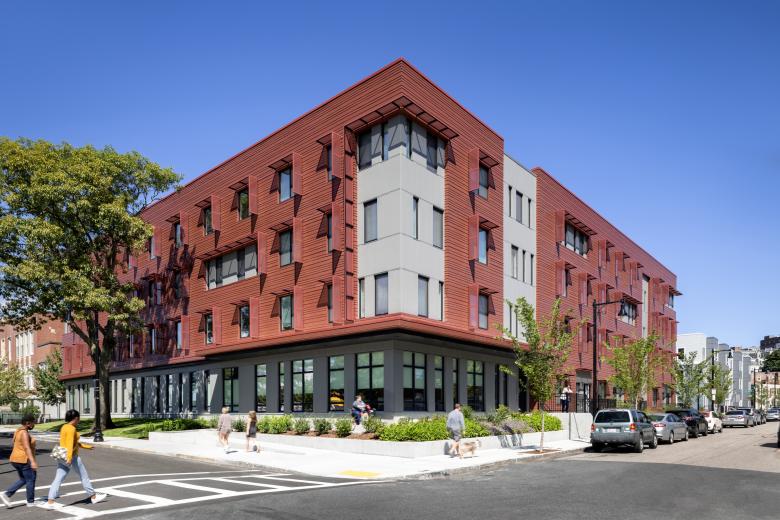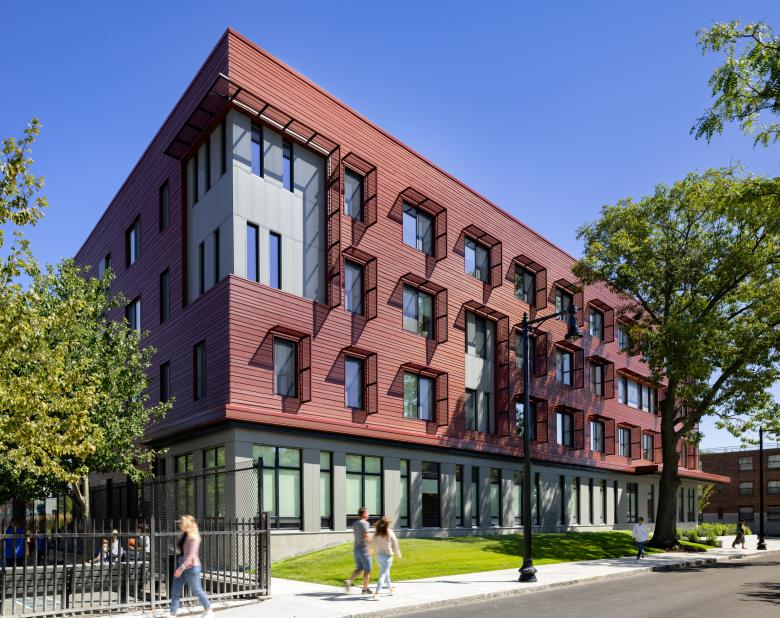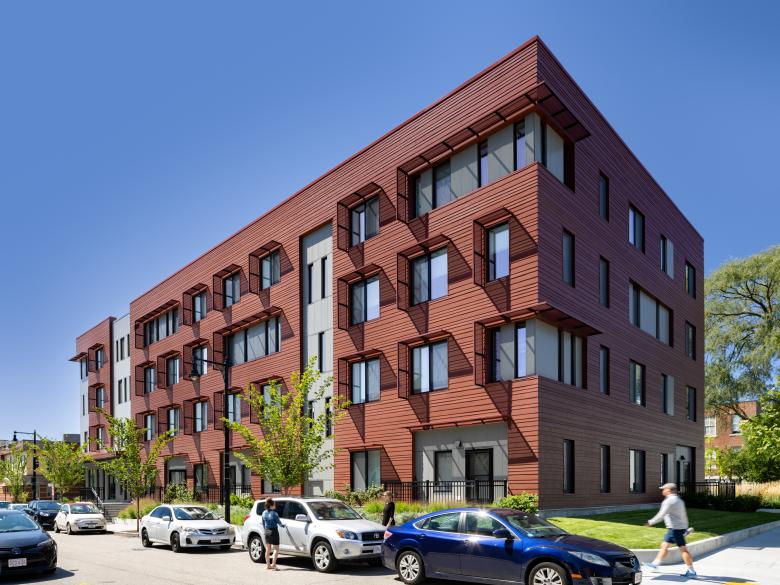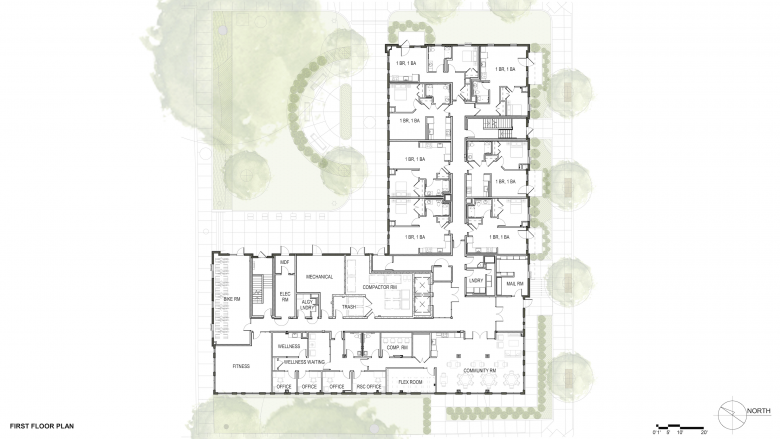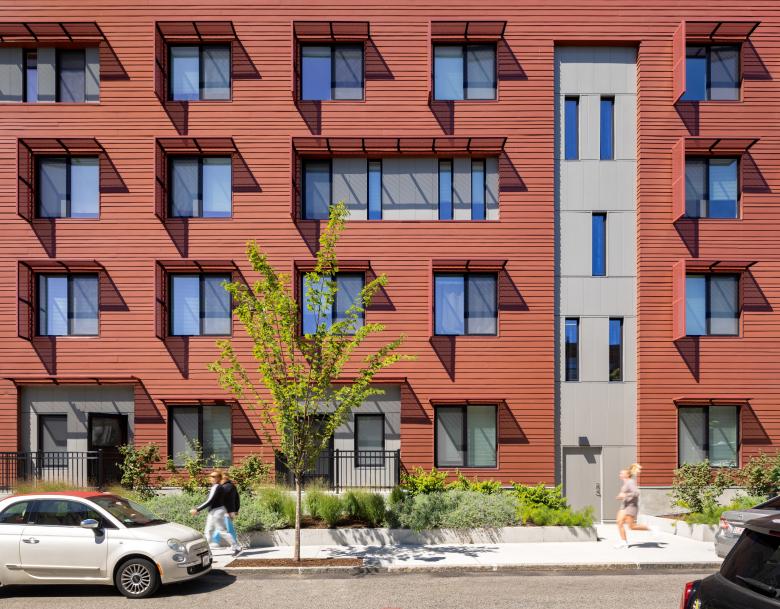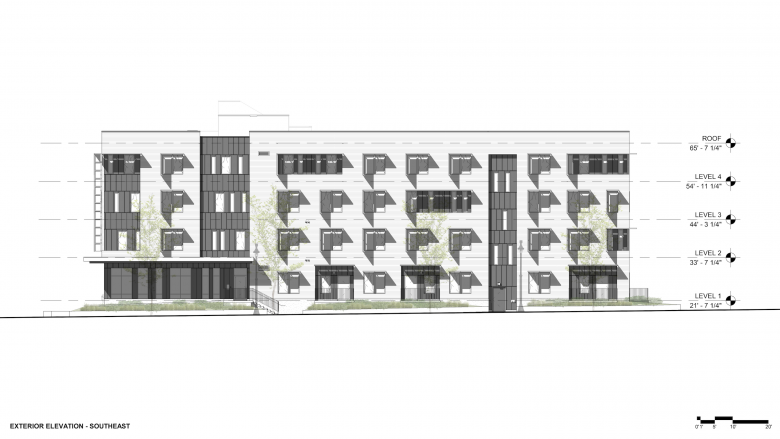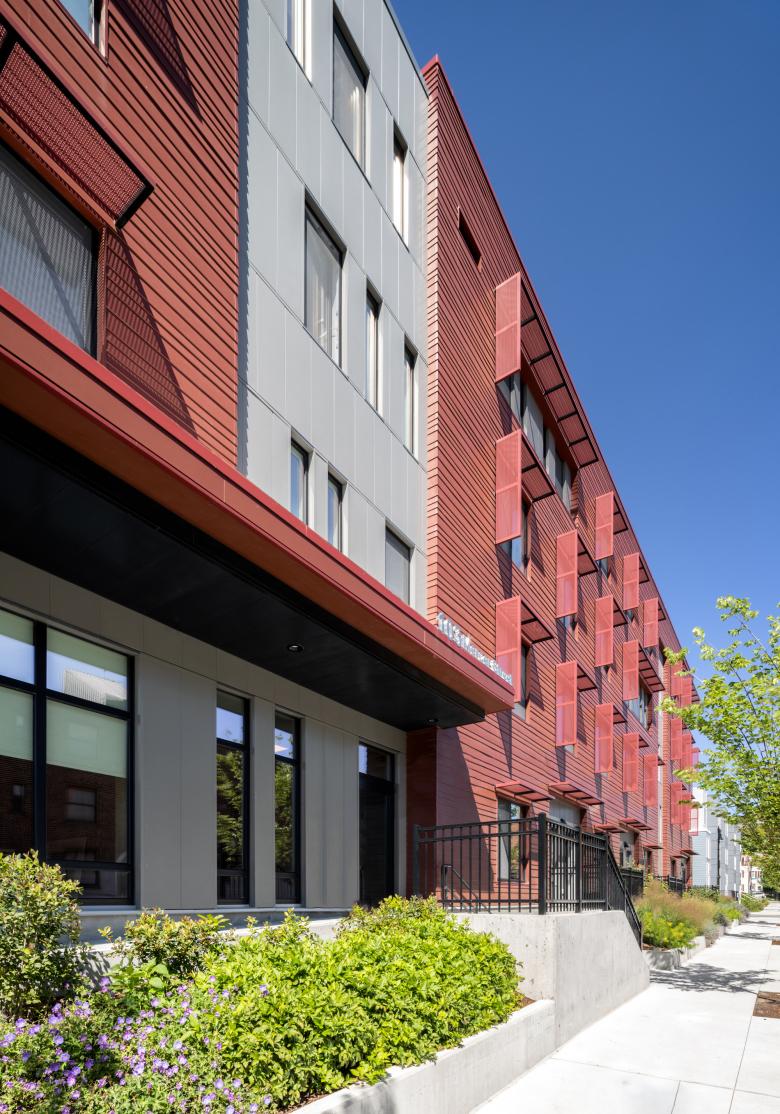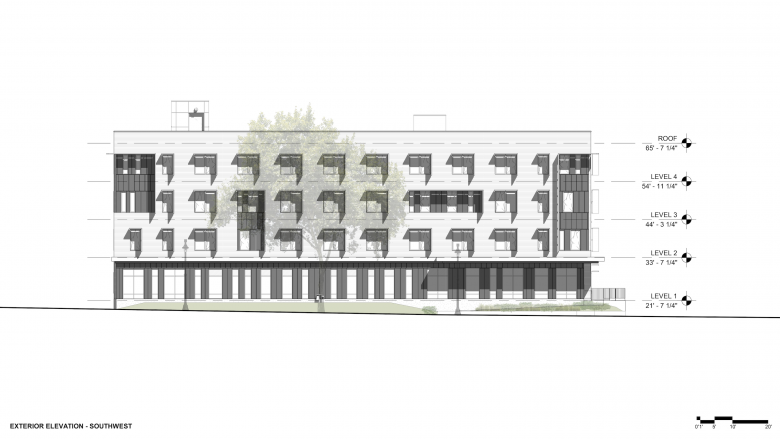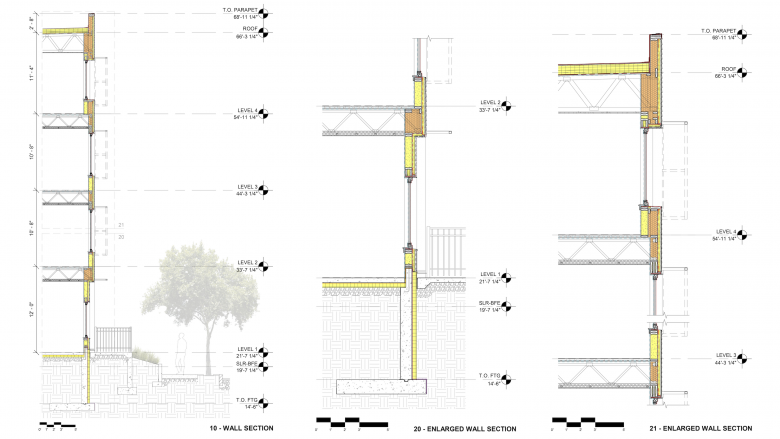US Building of the Week
Phase Three C of The Anne M. Lynch Homes at Old Colony
The Anne M. Lynch Homes at Old Colony is a multi-phase redevelopment of federal public housing in South Boston dating back to 1940. Boston's The Architectural Team has been responsible for the design of numerous buildings at Old Colony since 2011. The architects at TAT answered some questions about the latest, Phase Three C of The Anne M. Lynch Homes at Old Colony, an affordable apartment building for seniors.
Location: South Boston, Massachusetts, USA
Clients: Beacon Communities Development LLC and Boston Housing Authority
Architect: The Architectural Team
- Design Principal: James J. Szymanski, AIA NCARB LEED AP
- Project Manager: Nate Thomas, AIA CPHC
- Project Team: Heather Theriault
MEP/FP Engineer: Petersen Engineering
Landscape Architect: Copley Wolff Design Group
Interior Designer: Beacon Concepts
Contractor: Dimeo Construction
Building Area: 51,000 sf
The Architectural Team’s (TAT) commission of Phase Three C of The Anne M. Lynch Homes at Old Colony stems from Phase One of the project, when more than a decade ago, TAT responded to a joint RFP with Beacon Communities LLC, a privately-owned real estate firm that develops, acquires, invests in, and manages multifamily housing, to work in conjunction with the Boston Housing Authority on the project. The 2010 Old Colony Master Plan, which was the result of broad stakeholder participation, reimagined the historic public housing community and laid out a strategic vision to knit Old Colony back into the fabric of the South Boston neighborhood. TAT was on Beacon Communities' team when they were initially awarded the project and has been ever since. Phase One of the redevelopment included 116 homes and was completed in December 2011, followed by an additional 129 homes in Phase Two, completed in early 2014.
In 2019, the firm broke ground on Phases Three A and B, creating 115 and 135 apartment homes across two buildings. Now complete, Phase Three C, an award-winning mid-rise building that is Passive House certified, creates 55 affordable apartments for seniors in South Boston. Constructed by Dimeo Construction, it is one of just a handful of affordable housing developments in the state built to the stringent, energy-saving standard better known for its use in high-end, single-family homes.
Now open to residents, the distinctive four-story, 51,000-square-foot building forms a linchpin of TAT and Beacon’s decade-plus-long redevelopment of the Old Colony community, the nation’s oldest federal public housing development. Carried out in association with the Boston Housing Authority, the transformation has redeveloped almost the entire community over the last decade and is on track to complete the redevelopment with three more passive house buildings.
Phase Three C of The Anne M. Lynch Homes at Old Colony offers some of the most comfortable and efficient rental apartments available anywhere, setting an important benchmark for affordable senior housing as the number of people over-60 soars nationally. It is the latest phase of a decade-long redevelopment of the Anne M. Lynch Homes at Old Colony community, originally built in 1940 as one of the country's oldest federal public housing developments. The original housing complex was the single largest property in the Boston Housing Authority’s portfolio and the most distressed with aging infrastructure and high energy consumption. The sustainable multi-building campus design is the result of broad stakeholder participation, which reimagined the existing public housing community and laid out a strategic vision to create an entirely affordable housing community and to knit Old Colony back into the fabric of the South Boston neighborhood. Existing superblocks have been broken down and replaced with new neighborhood scale blocks to incorporate pedestrian-friendly streets and open spaces with view corridors to the adjacent park and waterfront.
With a focus on accessibility and accommodating the variety of needs of a senior population, the building allows residents of the community to have their specific needs met while being able to age in place.
The building’s inspiration is derived from the goals of the redevelopment to recreate an underprivileged site to knit the community back into the fabric of South Boston. It draws inspiration on the idea of transforming an existing element into something that is more empathetic and rooted in its place. The simple and ordered outer shell of the building, reminiscence of the existing, repetitive nature of the original super block housing buildings, is peeled away and subtracted from revealing an interesting, more compositional, inner volume. These architectural moves create the opportunity for solar shading as well as hierarchy in the building's architectural design and its response to the site forces surrounding it.
The building's design is rooted in the context of the site. The building is a simple L-shaped form that allows for the continuity of the street wall on both Rev. Burke Street as well as Mercer Street. The form and siting of the building not only provide excellent solar exposure but also allow for an ample landscaped courtyard where a large mature existing tree was saved, as well as an additional mature tree along Rev. Burke Street. Community and building amenity program spaces are intentionally located along Rev. Burke Street to create a connection with the Tierney Learning Center across the street, as well as the Perkins School directly adjacent to the project, and a future pocket park planned across Mercer Street. All these, combined with Phase Three C, function as the heart of the community. To respond to climate resiliency and projected sea-level rise, the first floor of the building is raised above the projected flood plane while careful siting of the building and thoughtful landscape design allow the project to maintain an inviting and comfortable pedestrian experience along the street with this elevated condition.
The project is heavily influenced by the core principals of Passive House design, which focuses on optimizing building performance. These principals are a high performance envelop that stress continuous insulation, airtightness, high performance glazing/openings, and thermal bridge-free construction in a design that is sensitive to daylighting and shading. This is combined with balanced ventilation that has heat and moisture recovery and stringent levels of filtration. A push for Passive House design is a growing trend in multifamily housing, particularly in affordable housing.
The building, which is located on a prominent corner within the Anne M. Lynch Homes at Old Colony, emphasizes compact and elemental geometries to reduce thermal bridging and passive solar design to take advantage of solar heat gain in the winter and shading for passive cooling for the summer. Its dynamic red and gray facade holds robust, heavily insulated walls.
High-performance windows and highly efficient mechanical systems, which include a variable refrigerant flow (VRF) for heating and cooling and an energy recovery ventilation (ERV) for ventilation, further ensure a healthy and comfortable indoor environment for tenants by improving air quality and reducing contaminates such as mold. The project’s roof-mounted photovoltaic (PV) array that offsets much of the building’s common electrical loads aligns with the growing trend to reduce carbon emissions and improve resiliency.
Lastly, the building’s assemblies are influenced by the current trend of focusing on reducing embodied carbon by employing low-carbon materials wherever possible and pushing to limit materials with high embodied carbon. The exterior assemblies reduce the use of foam as much as possible and, where it is used, hydrofluoroolefin (HFO) blowing agents or expanded polystyrene (EPS) are used in lieu of hydrofluorocarbon (HFC) agents and extruded polystyrene (XPS). The building’s primary structural system is wood, with the use of steel and concrete limited to the absolute minimum. The primary exterior wall insulation utilizes cellulose insulation which is very low in embodied carbon and a recycled material.
Email interview conducted by John Hill.
