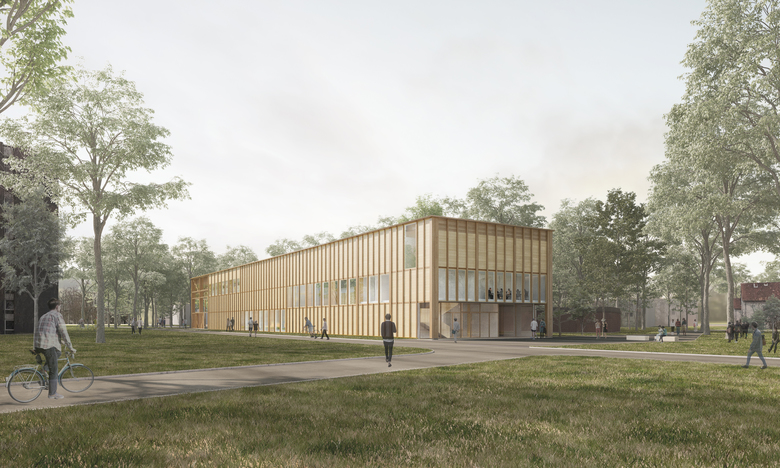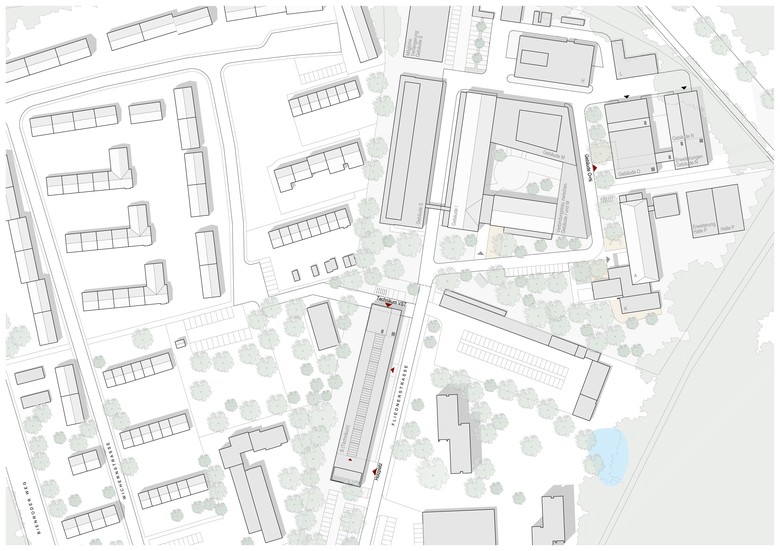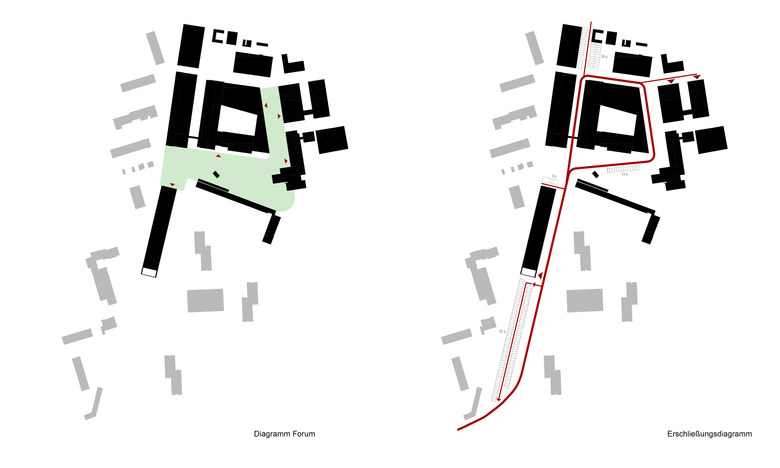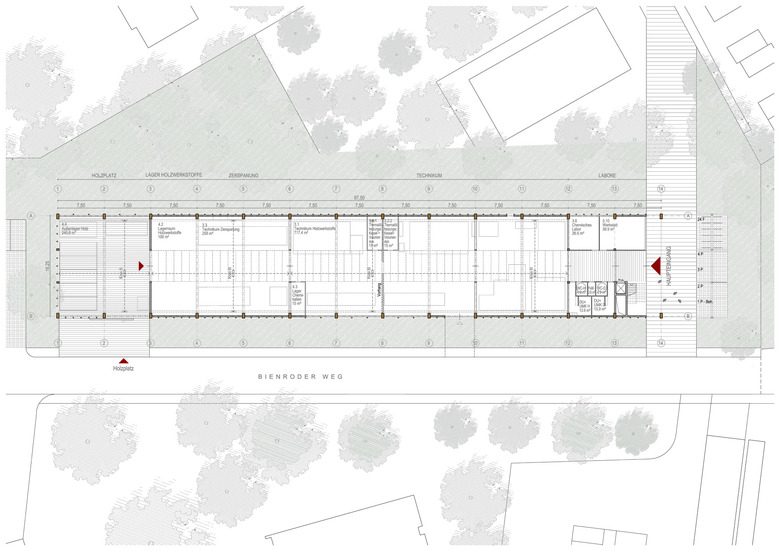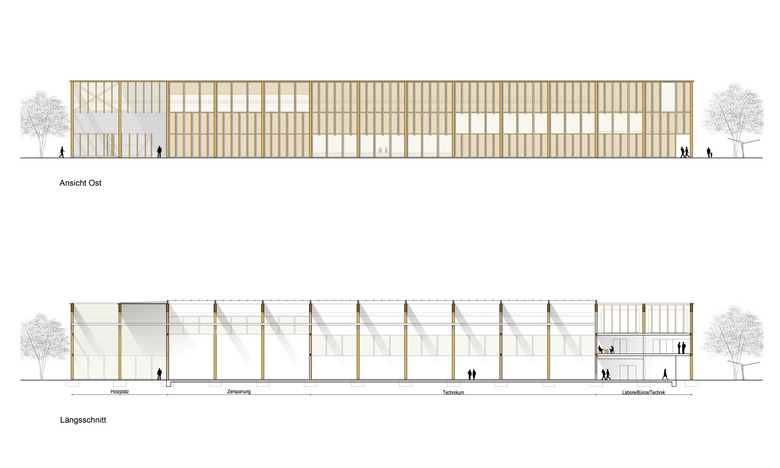Fraunhofer Institute for Wood Research Wilhelm-Klauditz-Institut WKI, Braunschweig
Braunschweig, Germany
The Fraunhofer-Gesellschaft is planning the construction of a new technical hall B, an office and laboratory building (building O), as well as an extension of the lacquer technology hall (building N) for the Fraunhofer-Institut for Wood Research Wilhelm-Klauditz-Institut WKI in Braunschweig. The new buildings, in particular the new technical hall, will be constructed as wooden buildings. The research focus of the Institute for Wood Research can therefore be clearly discerned from the building.
The arrangement of the sculptural wooden building creates a new entrance situation to the campus on Bienroder Weg without becoming the main building itself. The technical hall B is due to its materiality of wood recognizable as a serving building and refers to the original premises. The entrance to the technical hall is clearly oriented towards the campus. A small forecourt connects the new technical hall to the campus and creates an appropriate entrance situation to the new building.
The construction measures on the main site, in particular the new laboratory and office building (building O), strengthen the forum, the green centre of the WKI campus and clearly define the borders to this central, representative open space which has a high quality of stay for the employees and visitors of the institute. The setting of individual buildings leads to a harmonious further development and densification of the campus. The new laboratory and office building (building O) and the extension by the building component N can be read as individual building blocks. Generous, undisturbed open spaces offer recreational areas for the researchers and pleasant views from the laboratory and office rooms.
- Architects
- huber staudt architekten bda
- Location
- 38108 Braunschweig, Germany
- Client
- Fraunhofer-Gesellschaft zur Förderung der angewandten Forschung e.V.
- Team
- José Carlos Castro Barros, Christian Huber, Sohta Mori
- construction management
- rw+ architekten
