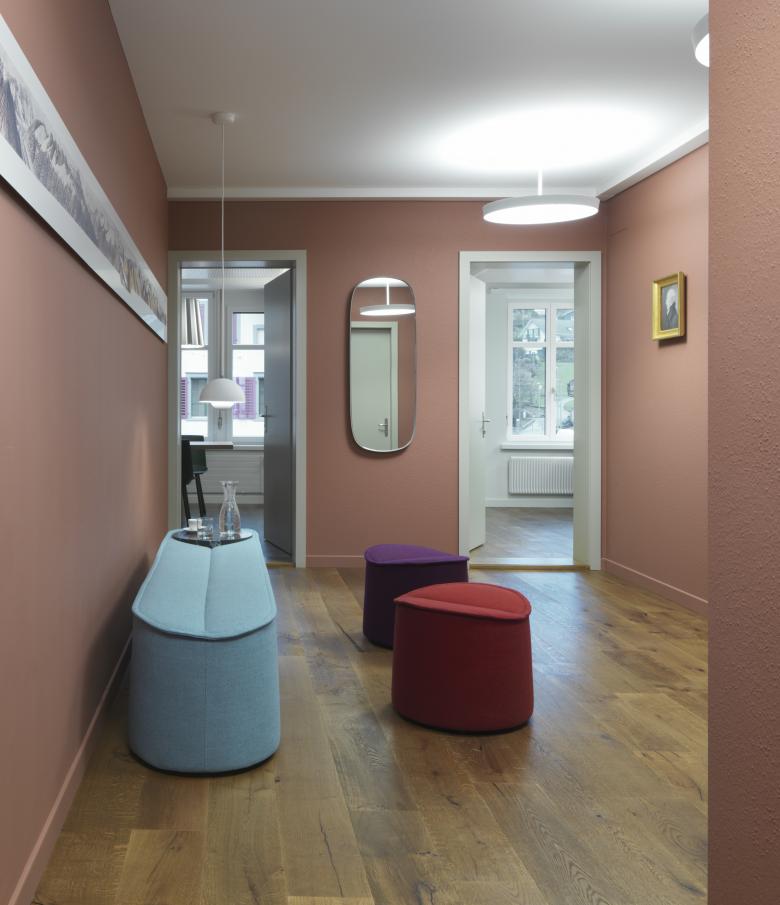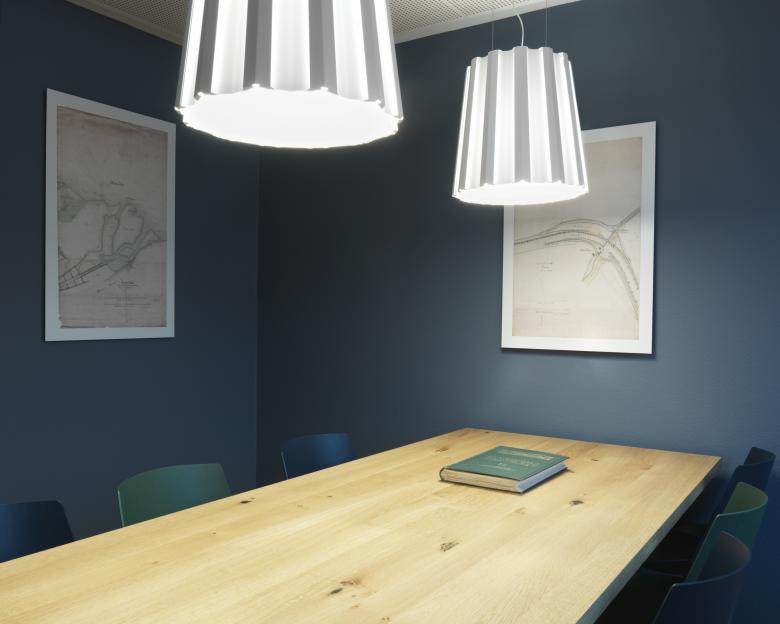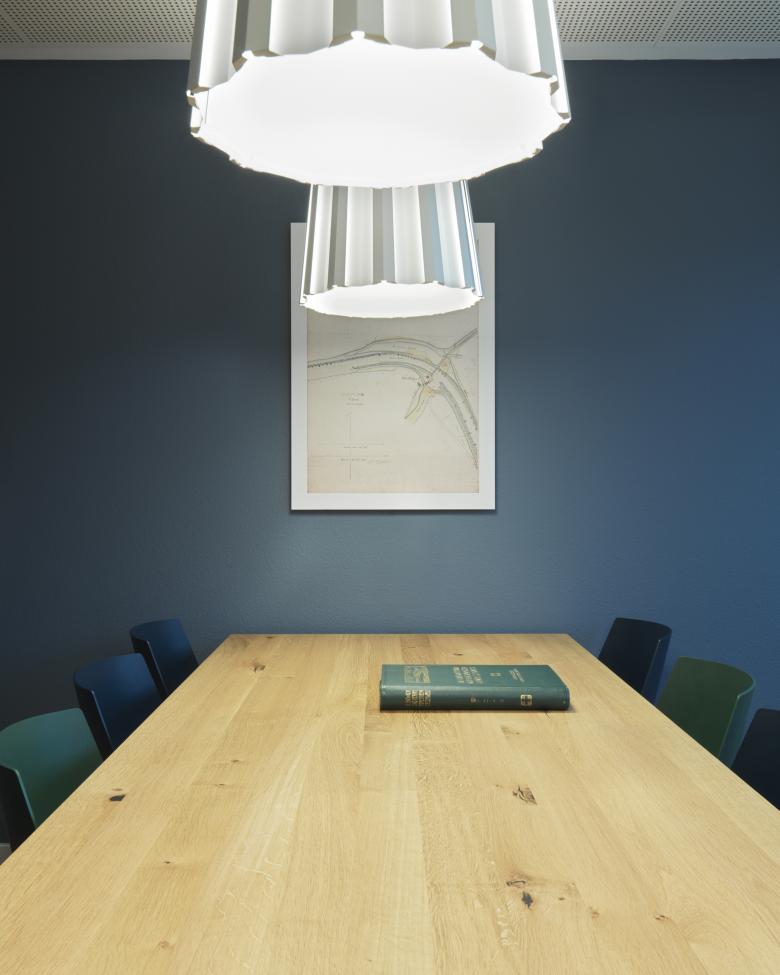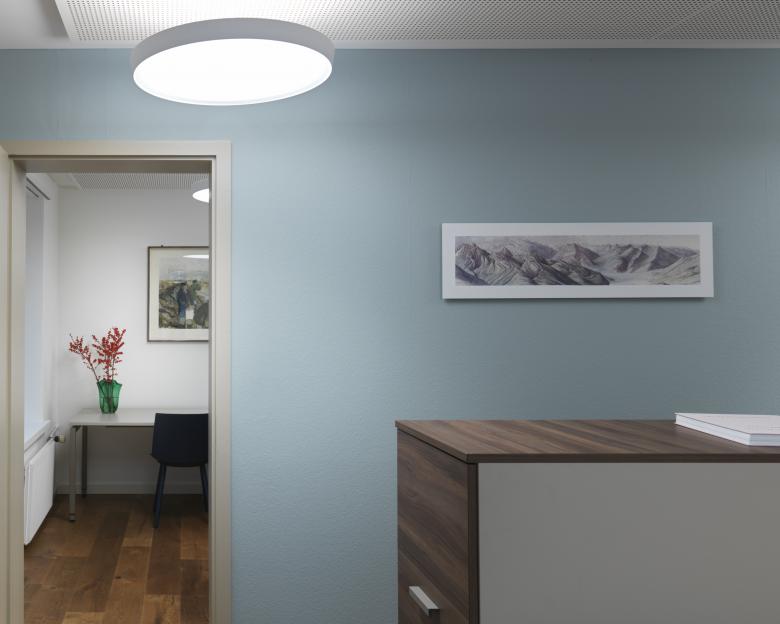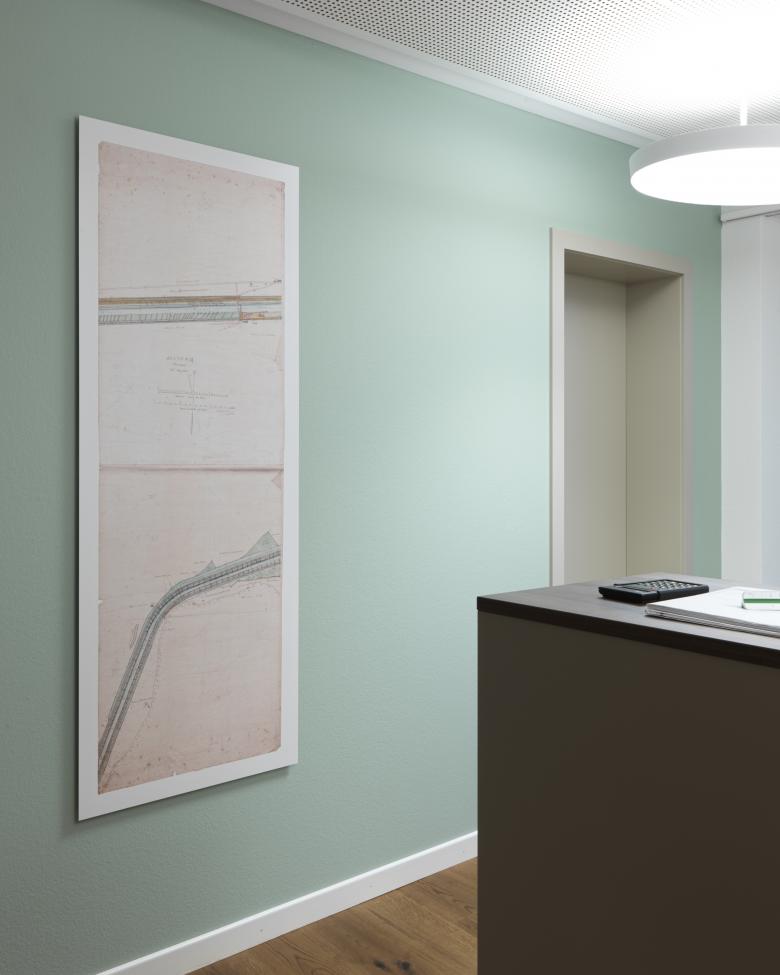Linthverwaltung Benken
Benken, Switzerland
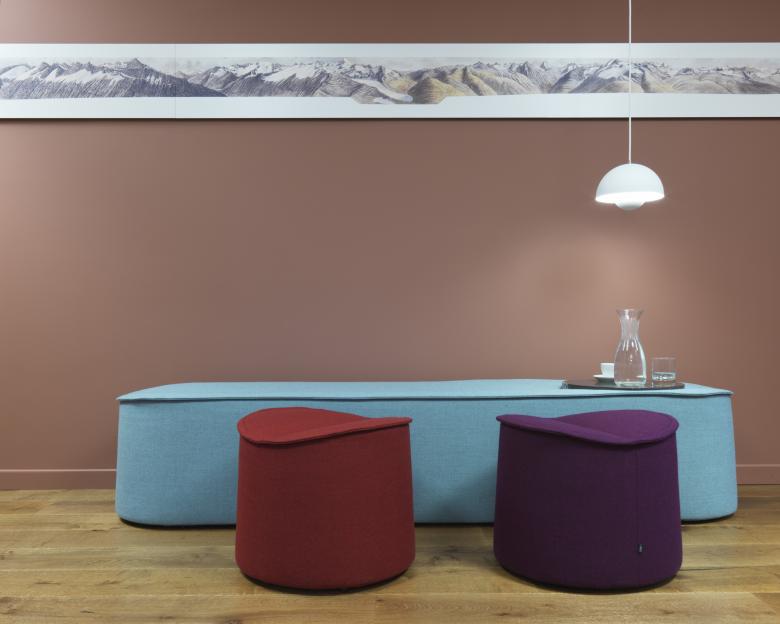
Entrée with Sidelhorn panorama by Escher above and COR Nenou stools and bench in front of a wall in Ashes of Roses
Photo © Basile Bornand
Conversion and redesign of the office for Das Linthwerk
The history of the Linth canal and the pioneering work of Hans Konrad Escher are a constant presence throughout the Linthverwaltung management offices. A selection of pictures on the walls tell this story. In the conversion concept, the colours correlate with the pictures and continue the story: in the entrance space, a warm brown tone nods to the Sidelhorn panorama by Hans Konrad Escher, while the meeting room in blue symbolises the water of the Linth canal. Colours, lights and furniture unite to create a harmonious and character-defining design. The conversion concept also includes a new acoustic ceiling, new parquet floor and replacement of the electrical wiring.
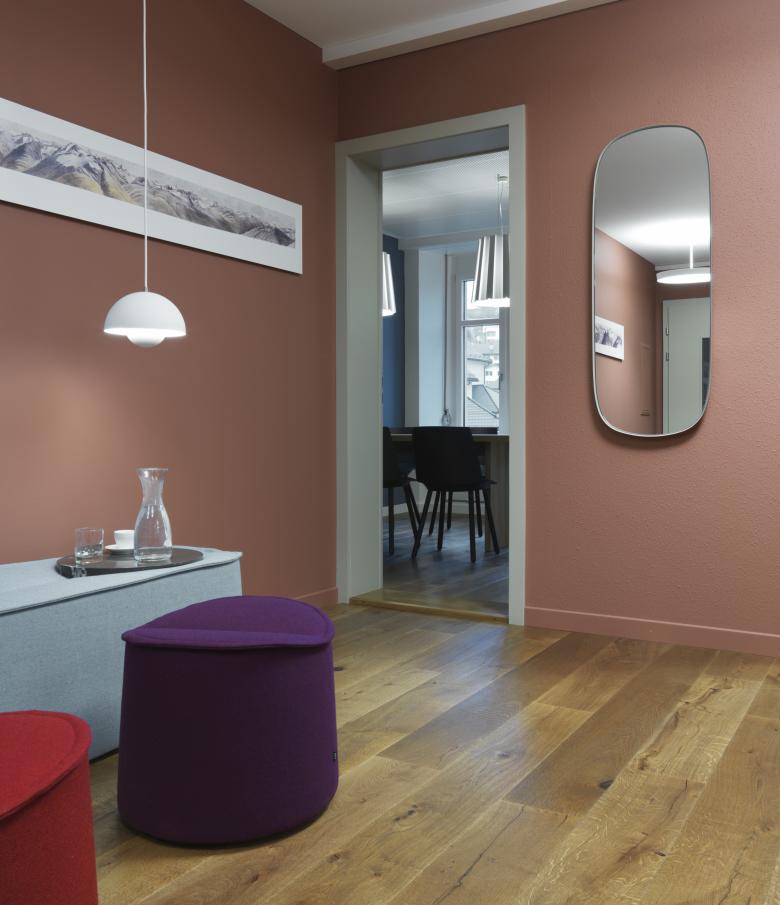
View from the entrance space painted in Ashes of Roses into the meeting room in Juniper Ash by Little Green
Photo © Basile Bornand
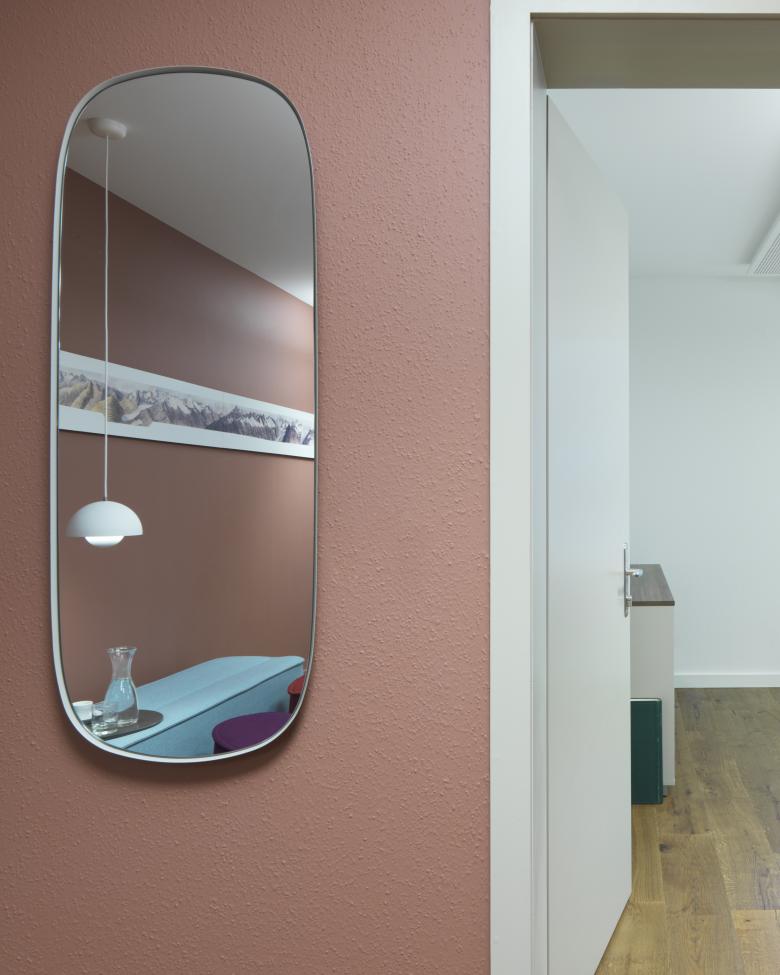
Sidelhorn panorama by Escher against a wall in Ashes of Roses by Little Greene, seen in the Framed Mirror by Muuto
Photo © Basile Bornand
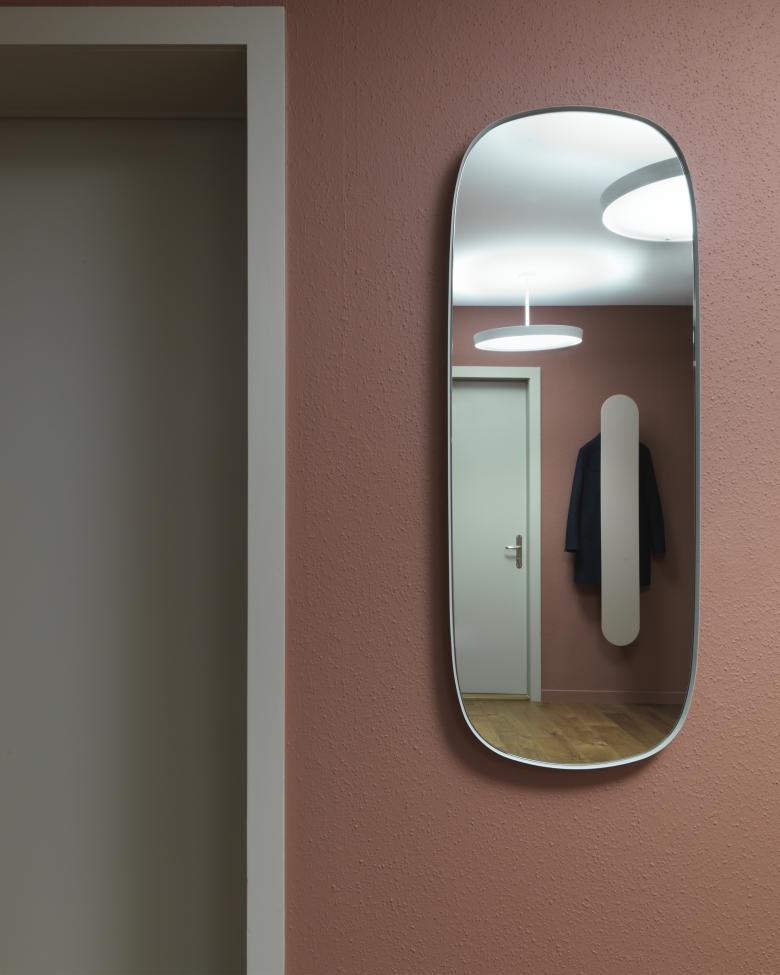
Schönbuch wall-mounted Slot coat rack by Sebastian Herkner, view in the mirror
Photo © Basile Bornand
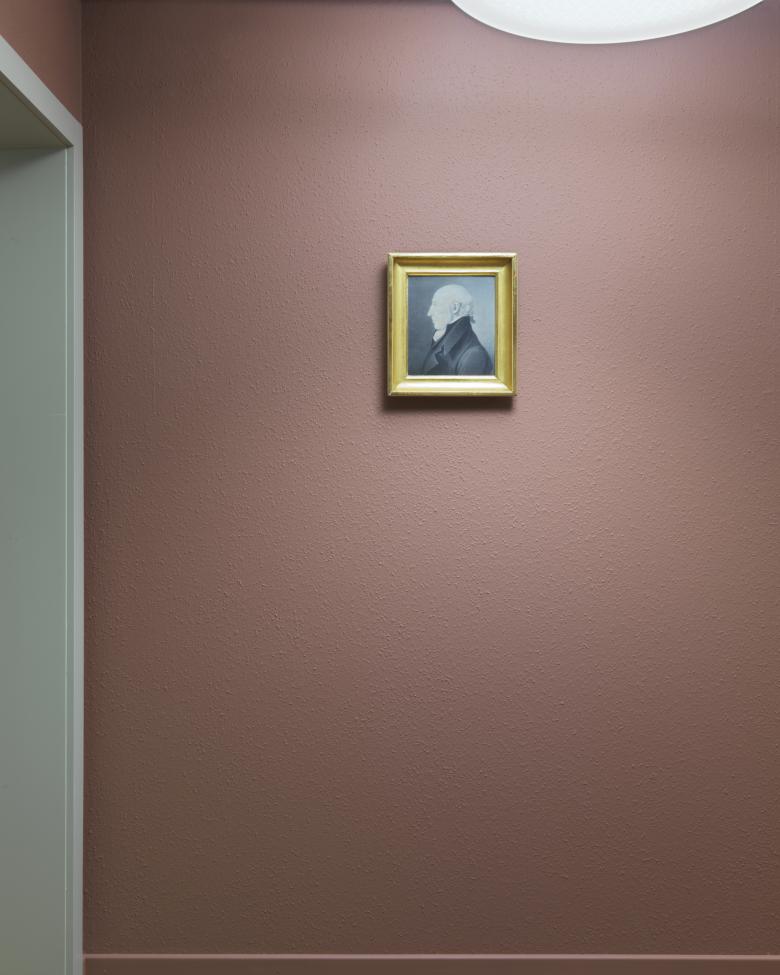
Portait of Conrad Escher von der Linth in the entrance space on a wall in Ashes of Roses
Photo © Basile Bornand
- Interior Designers
- Architekturbüro Herbert Bruhin
- Location
- Dorfstrasse, Benken, Switzerland
- Year
- 2019
