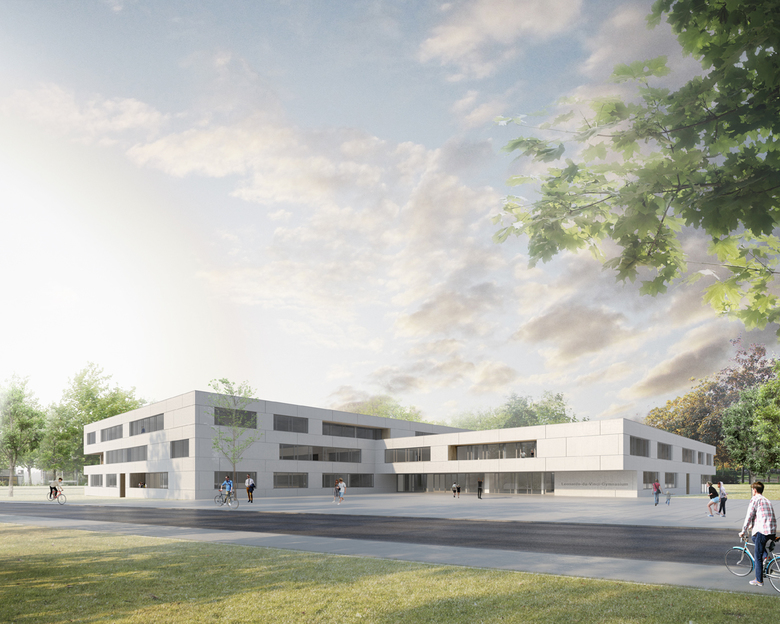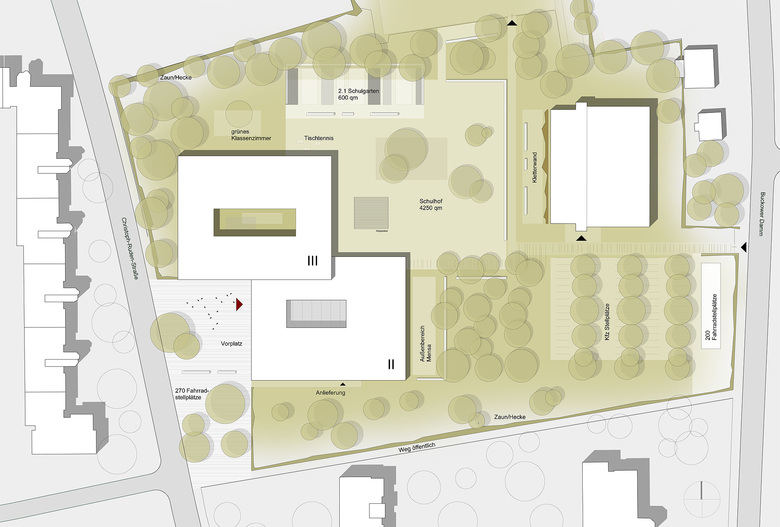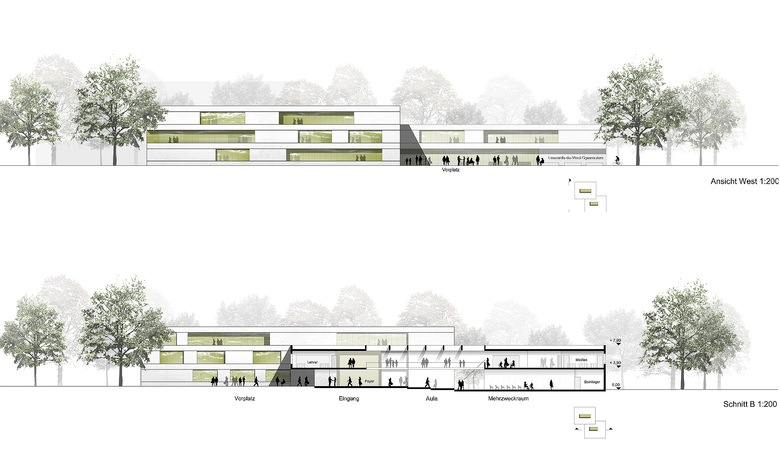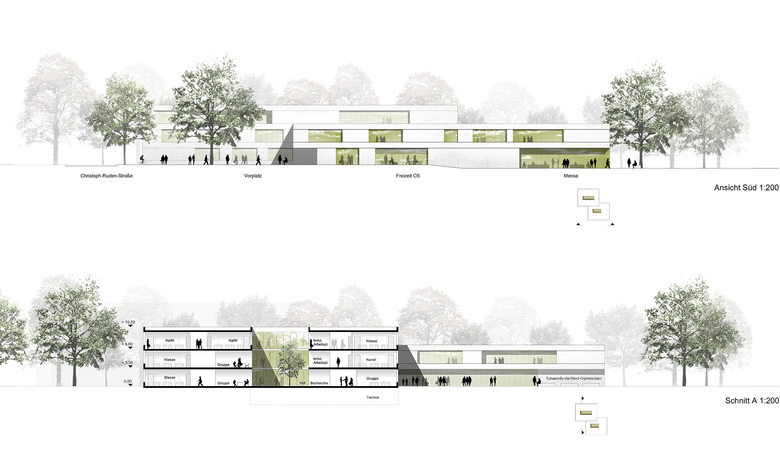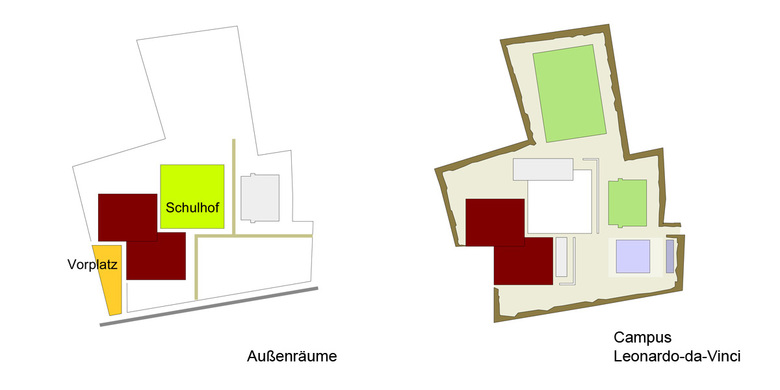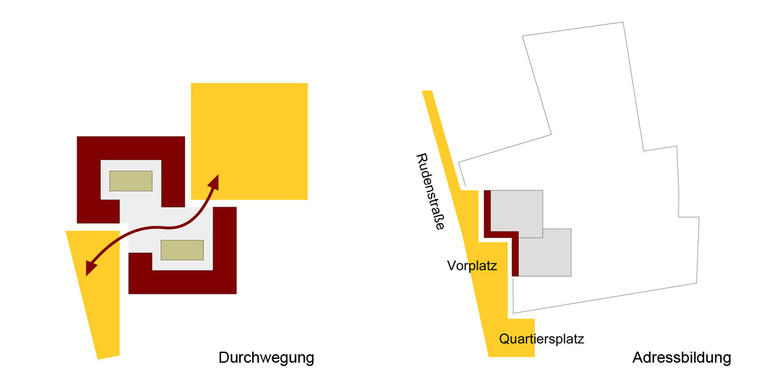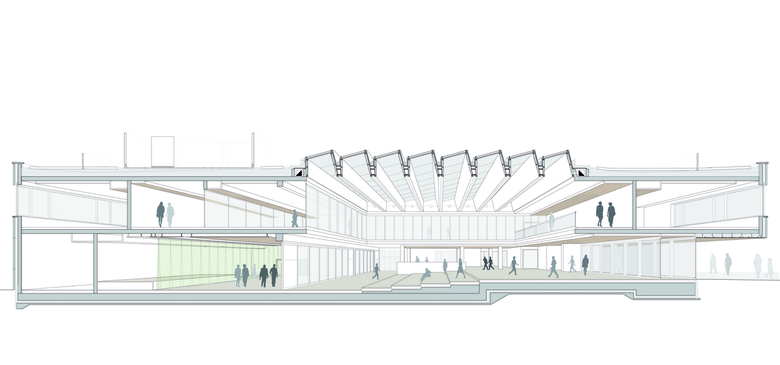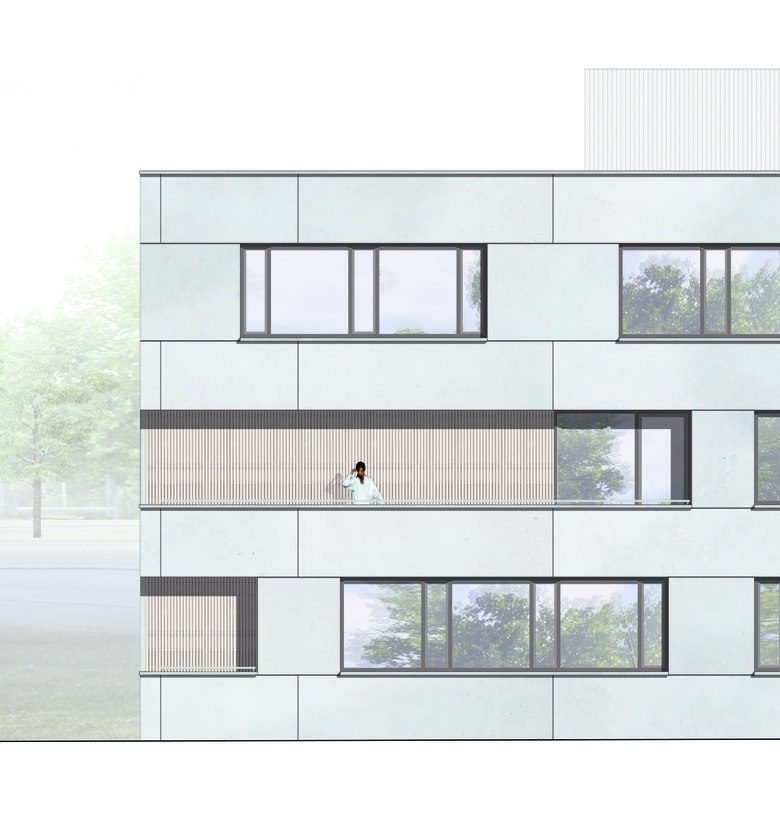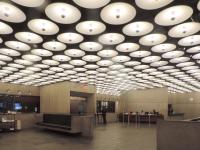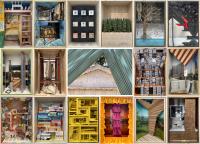New Construction of the Leonardo-da-Vinci Gymnasium
Berlin-Neukölln, Germany
Two entwined two- and three-storey structures mark the entrance space as public space in the southwest quarter of the Christoph-Ruden-Street and open out to a spacious and a -dependent schoolyard and the sports facilities to the northeast. The unique position of the building on the western edge of the property not only creates a recognizable address in the district, but leaves out a lot of space for further urban development on the eastern edge of the property to Buckower Damm.
Two inner courtyards define the centre of the new school building. The northern one is designed as a green outdoor patio while the other one, in the two-storey part of the building, as a generous entrance hall, which serves as a weather-protected light-flooded auditorium. This mediates over several steps between the upper level of the forecourt and the slightly lower situated schoolyard. In combination with the entrance area and the connectable multi-purpose room, a generous sequence of rooms for large Events is created. The inner courtyard and the school hall bring a lot of natural light into the compact building. An open school staircase at the intersection of the two building volumes leads to the upper floors.
Brief
New construction of the Leonardo-da-Vinci Gymnasium in Berlin-Neukölln
Time
2014-2020
Competition
2014, 1st prize
Client
Senatsverwaltung für Stadtentwicklung und Umwelt, Land Berlin
represented by Bezirk Neukölln von Berlin
Landscape planner
Weidinger Landschaftsarchitekten
Berlin
Structural engineers
EiSat GmbH, Eisenlofel, Sattler + Partner
Berlin
Energy planner
IGB-Ingenieurbüro für Gebäudetechnik Olaf Grube
- Architects
- huber staudt architekten bda
- Location
- 12349 Berlin-Neukölln, Germany
- Task
- New building of the Leonardo-da-Vinci Gymnasium
- Time
- 2014 - 2022
- Competition
- 2014, 1st prize
- Client
- Bezirksamt Neukölln von Berlin
- Landscape Architect
- Weidinger Landschaftsarchitekten, Berlin
- Structural engineer
- EISar GmbH, Eisenlofel, Sattler + Partner, Berlin
- Energy planner
- IGB-Ingenieurbüro für Gebäudetechnik Olaf Grube
