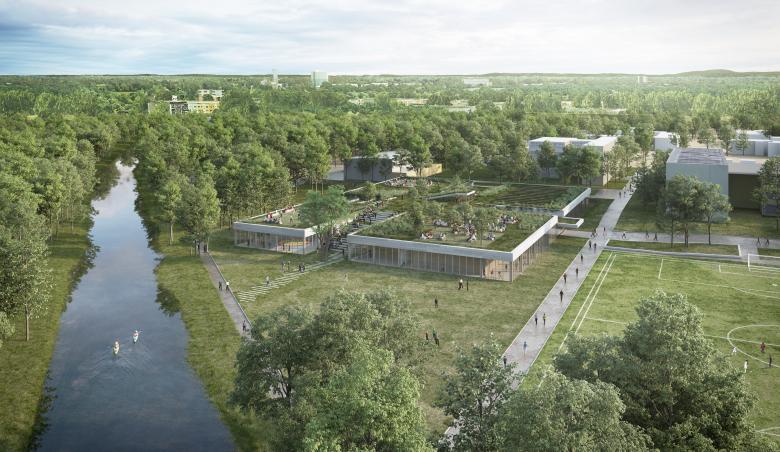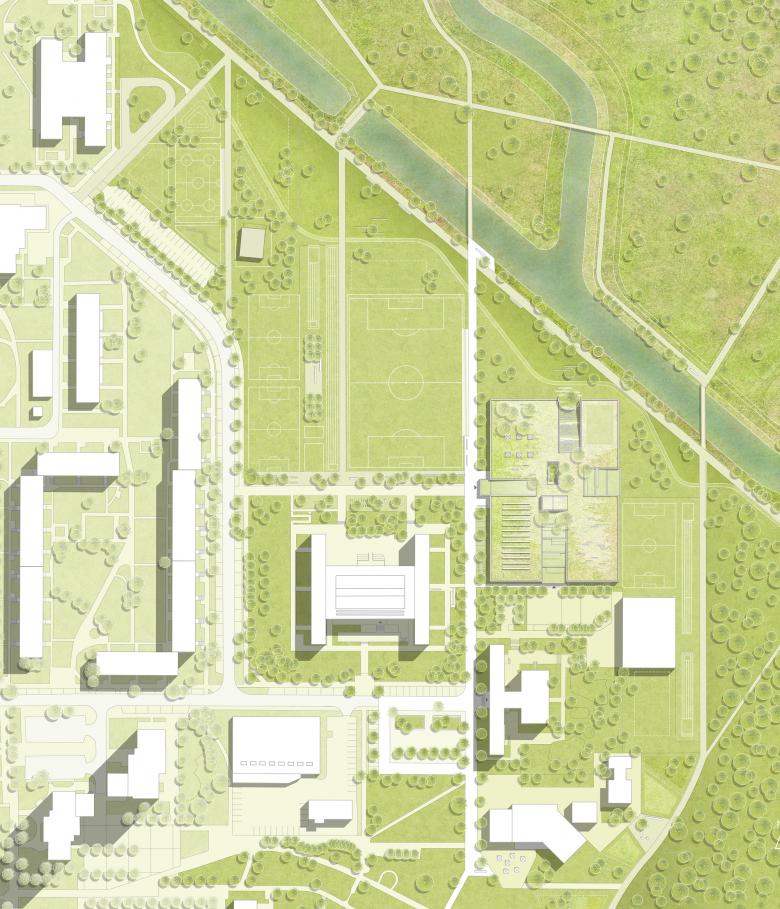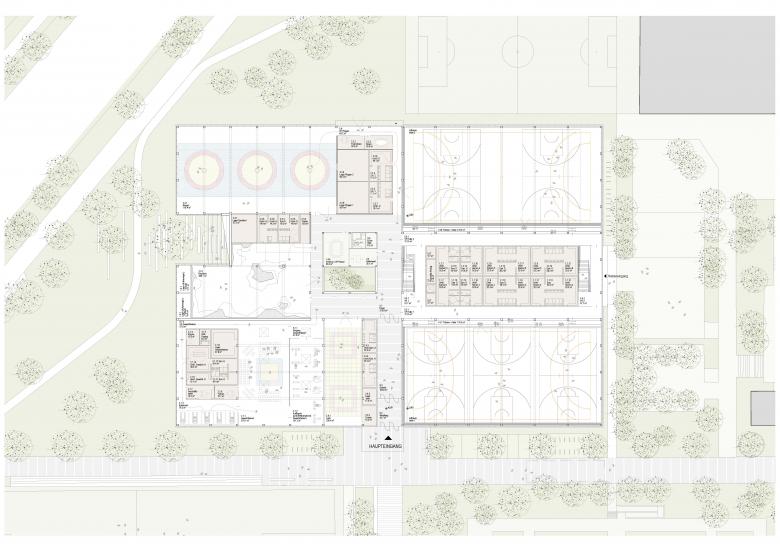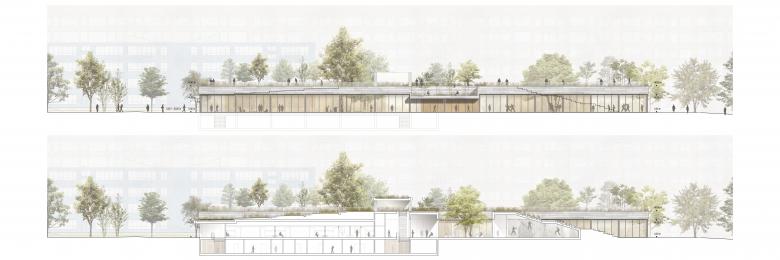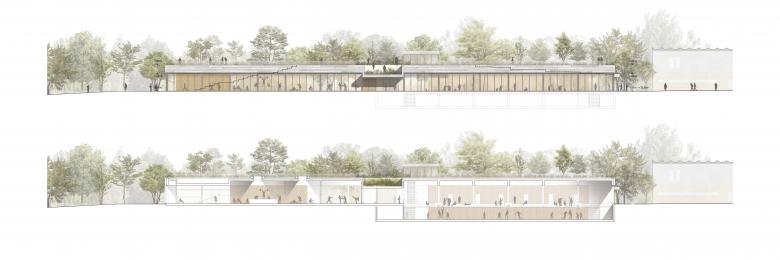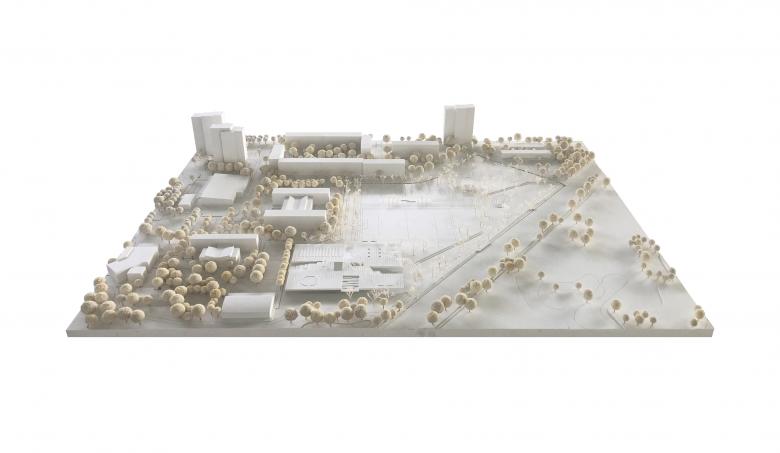Sports Forum Am Schlaatz
Potsdam, Germany
The large housing estate 'Am Schlaatz' in the southeast of Potsdam was built in the 1980s for around 15,000 inhabitants. The Nuthe, a tributary of the river Havel, borders the district to the north-east. In interaction with the course of the Nuthe, the development frames an inland area are intended for public functions, with the Nuthepark as a forum for social infrastructure. This contains district centres, schools, kindergartens, an integration garden and extensive sports areas. In this interplay, the new sports forum assumes central tasks of upgrading the 'Socially Integrative City' and individual leisure activities.
The playable green roof promotes the integration of the large building mass into the central park of the large housing estate, and the citizens are additionally provided with the built-up area as an usable parking area. The roof garden gains additional quality through the wide views over the Nuthetal. The building thus makes an important contribution to improving the identification of all users with the housing estate. In the proposed extension of the Nutheweg, a bridge over the Nuthe even provides a connection to the Babelsberg district.
The new sports forum rises about 5.0 m above the surrounding river landscape and is perceived as part of the park's topography. A total of 6 sports halls of different sizes are arranged side by side below the flat roof level. Coming from the main entrance at Nutheweg, a bright foyer opens up, which offers a view of the neighbouring 2-fold hall and receives additional natural light from a small inner courtyard. All 6 individual halls can be accessed directly from the foyer.
The sports areas of the two double sports halls are located below the entrance level and are connected to it via a generous staircase and barrier-free via a lift. A lot of natural light penetrates into the sports areas through the generous glazing on the sides. This creates a light and friendly atmosphere in the new sports forum. A second entrance facing the two public schools allows pupils to enter the area of the two-fold halls directly from the protected school grounds. The changing rooms as well as the grandstands are located on the entrance level of the new sports forum and the storage areas for the various sports are on the hall level.
- Architects
- huber staudt architekten bda
- Location
- Am Schlaatz 23/25, 14478 Potsdam, Germany
- Architects
- huber staudt architekten mit gm013 Landschaftsarchitekten
- Team
- José Carlos Castro Barros, José Joaquín Cordua, Min Hsieh, Christian Huber, Patrícia Jurášková, Joachim Staudt
- Usable floor area
- 5.964 qm
- Gross area
- 8.011 qm
- Client
- Kommunaler Immobilien Service (KIS), Eigenbetrieb der Landeshauptstadt Potsdam
